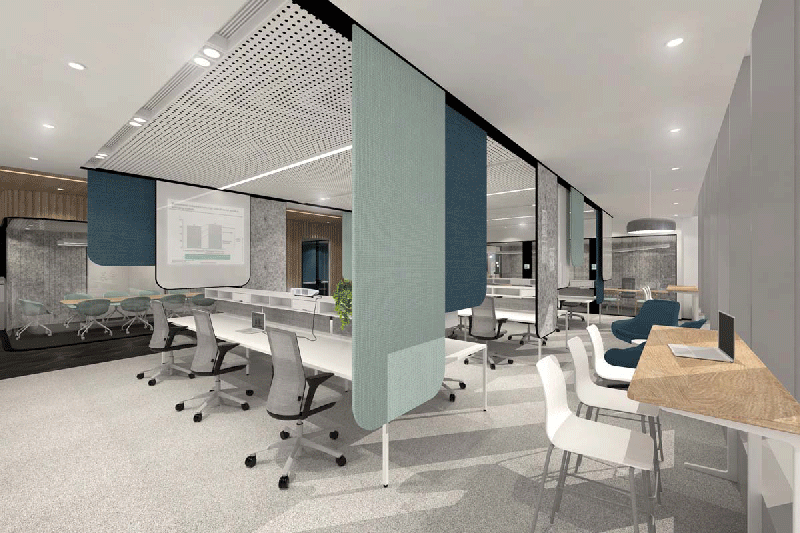
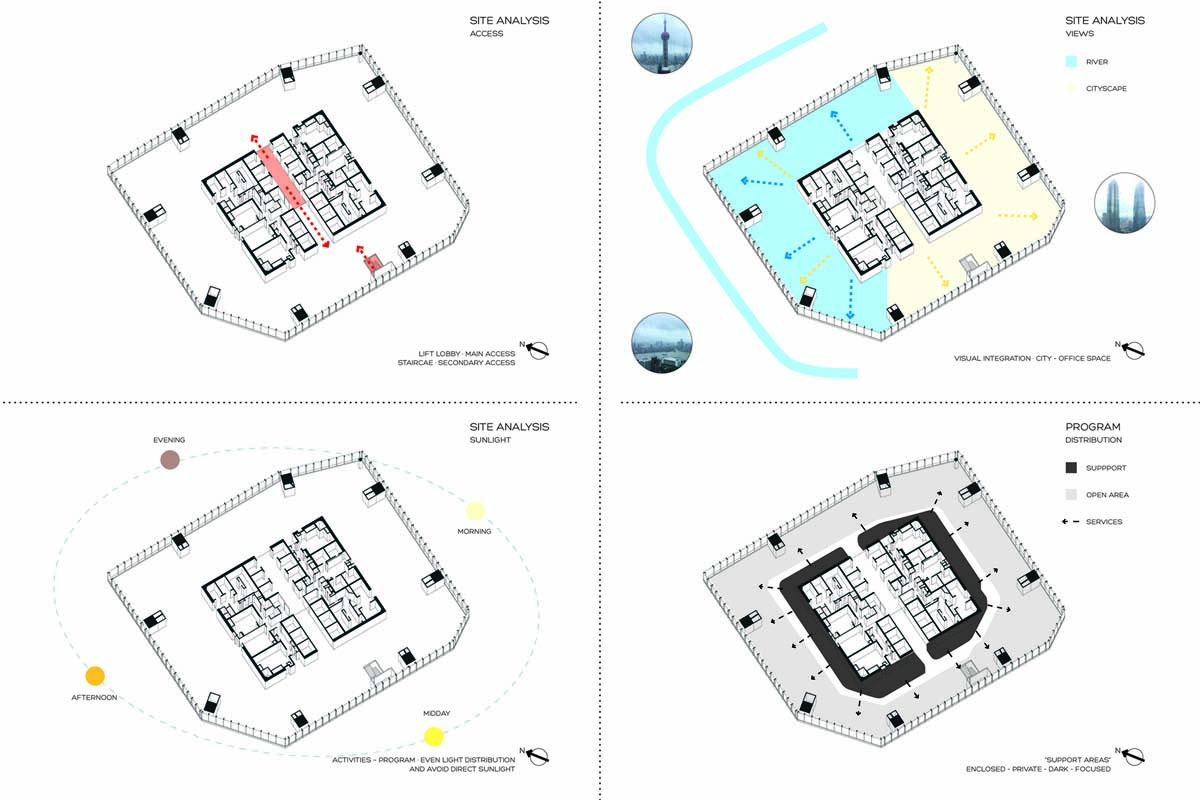
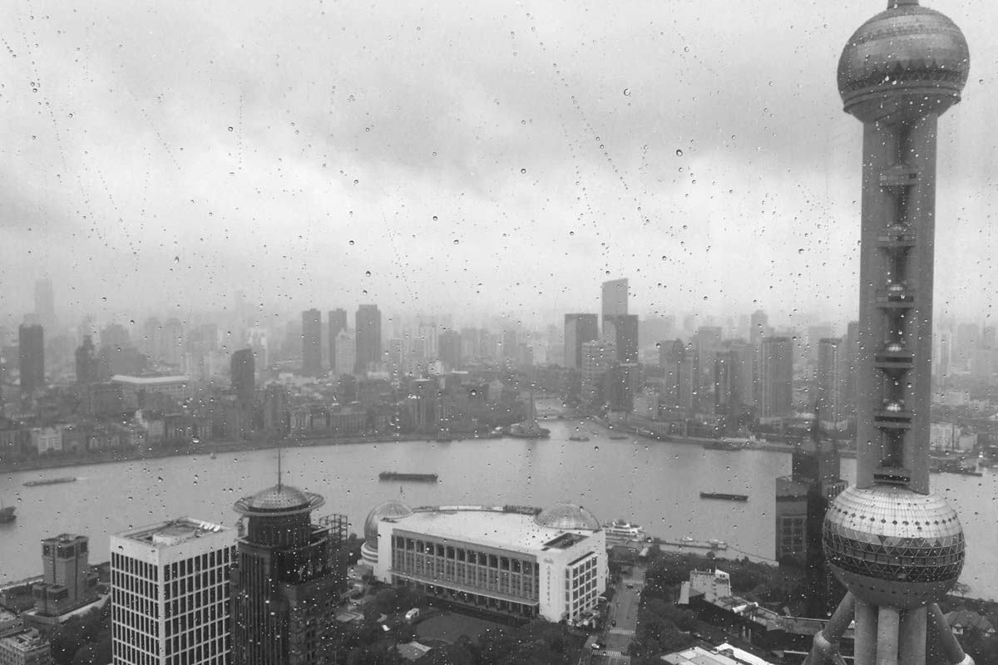
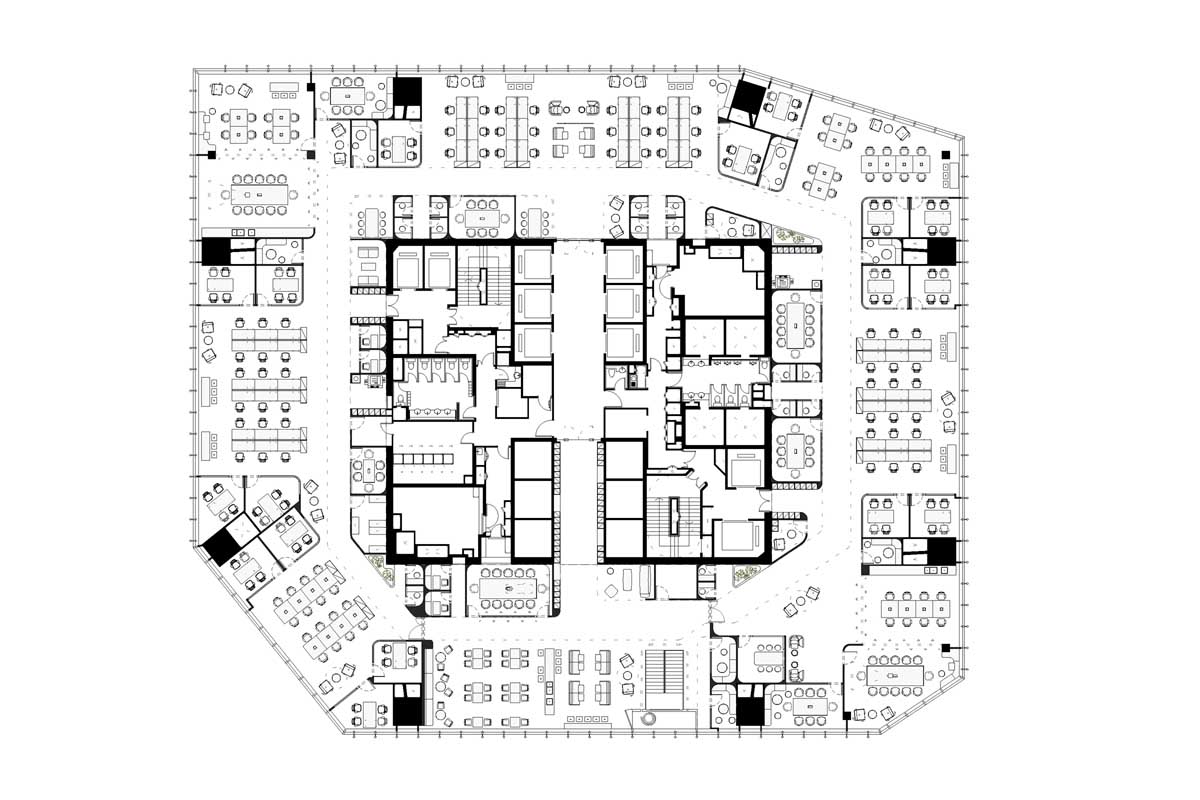
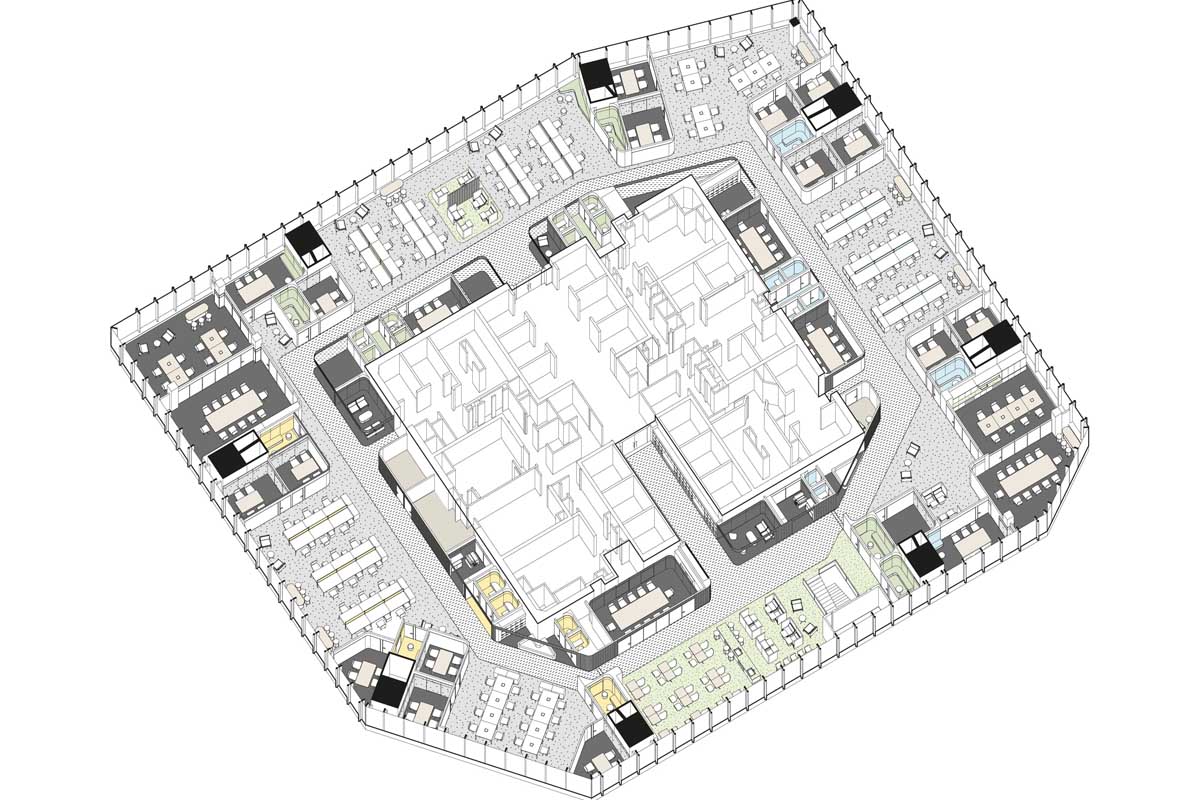
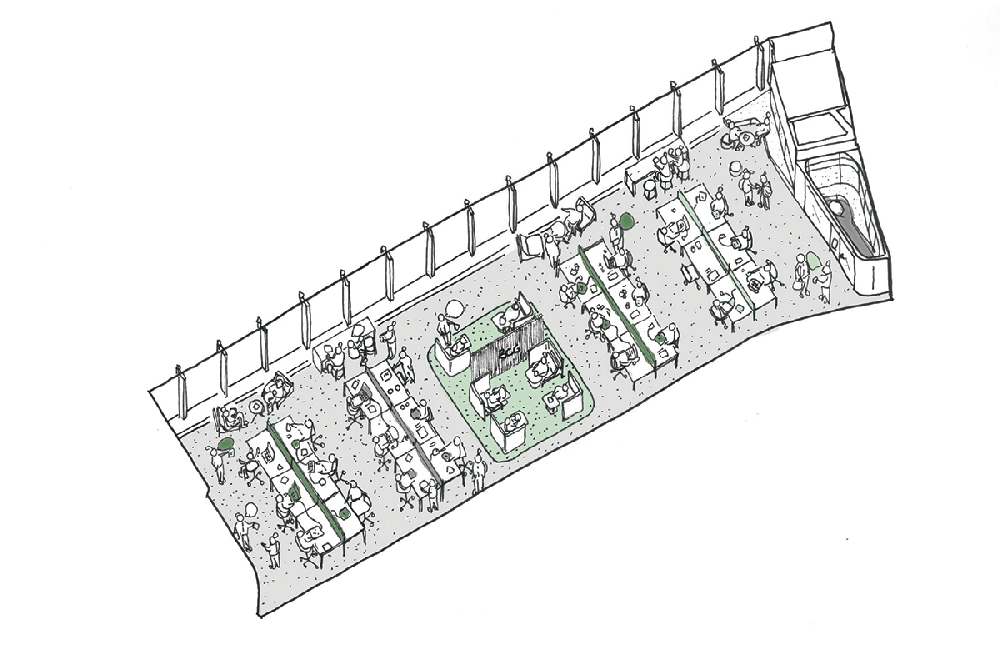
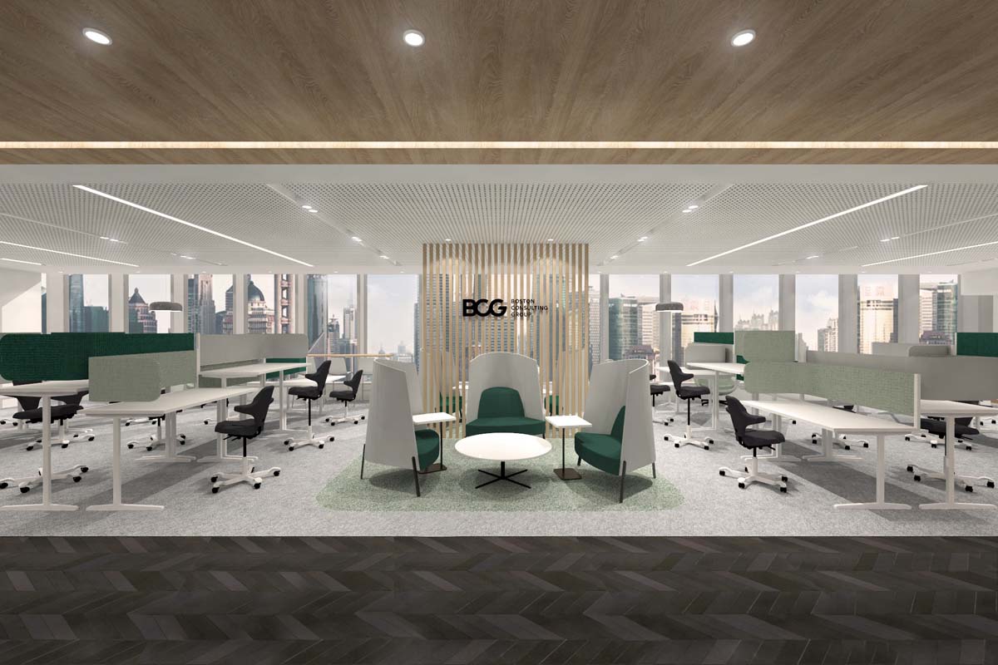
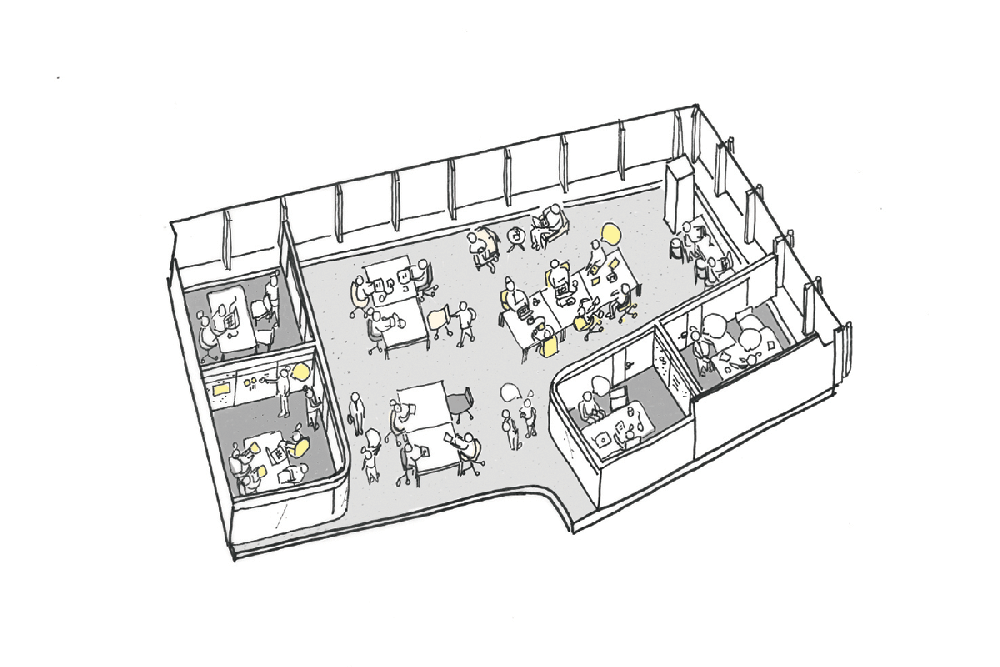
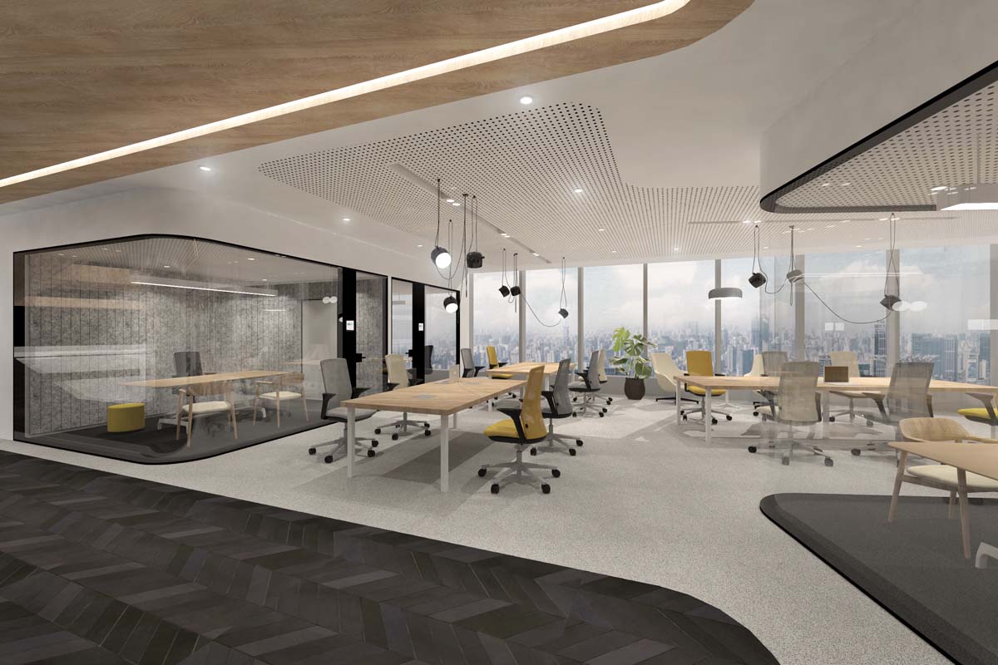
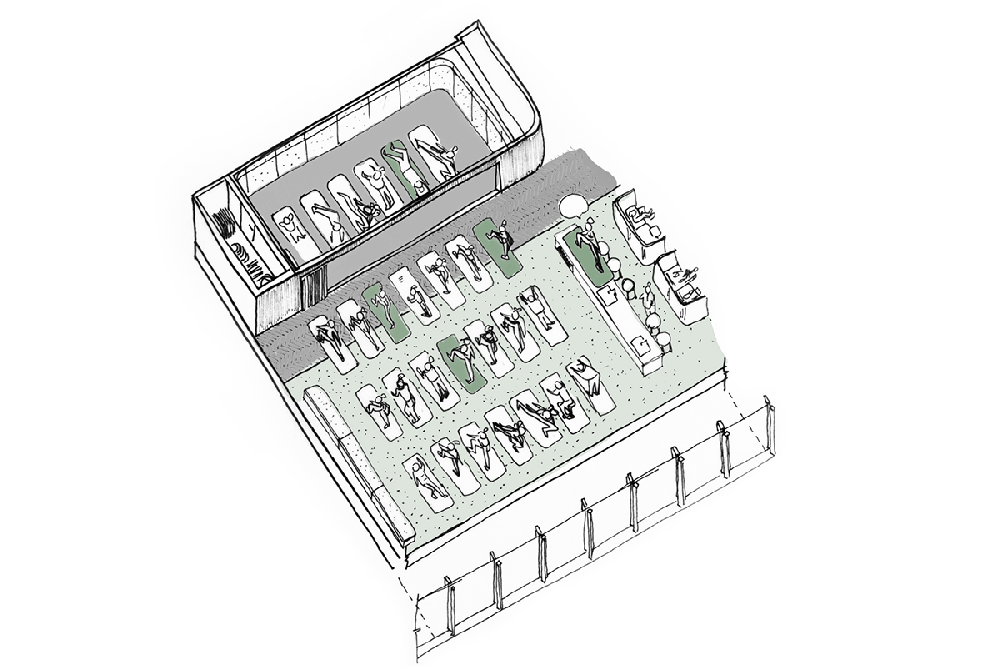
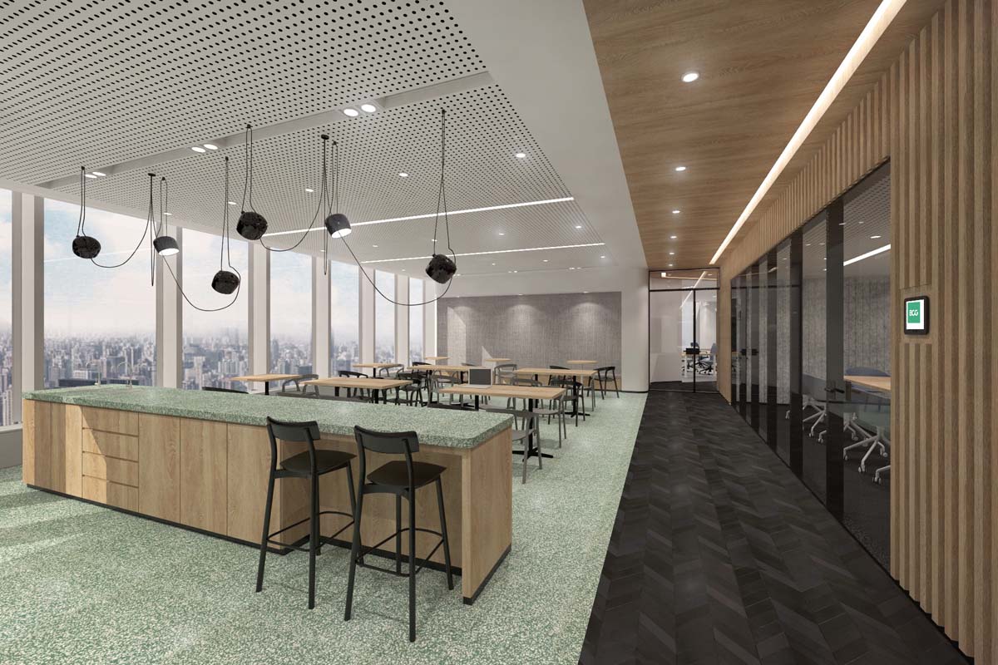
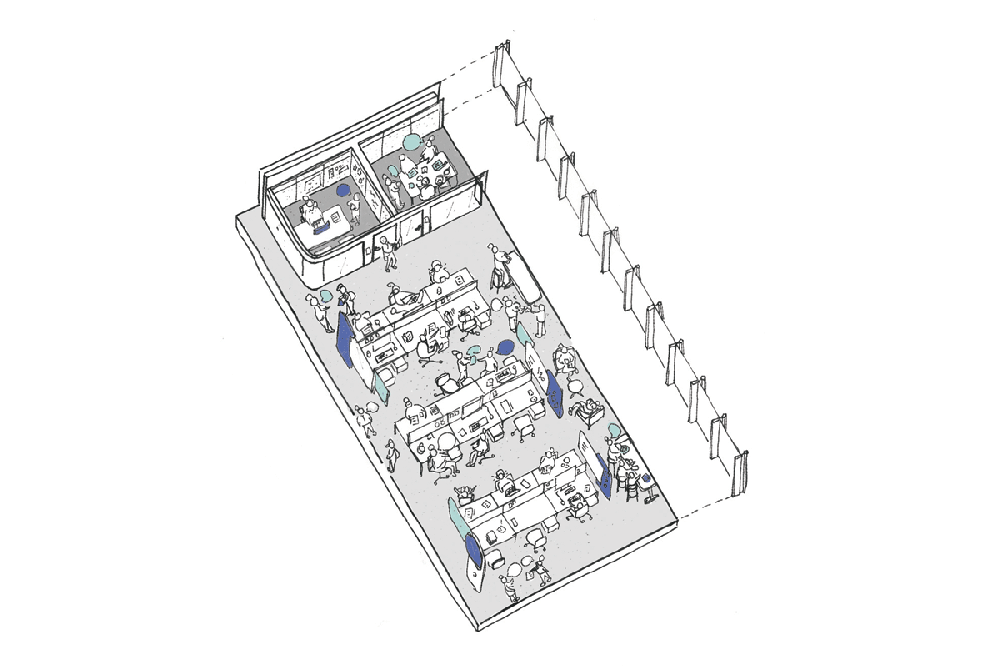
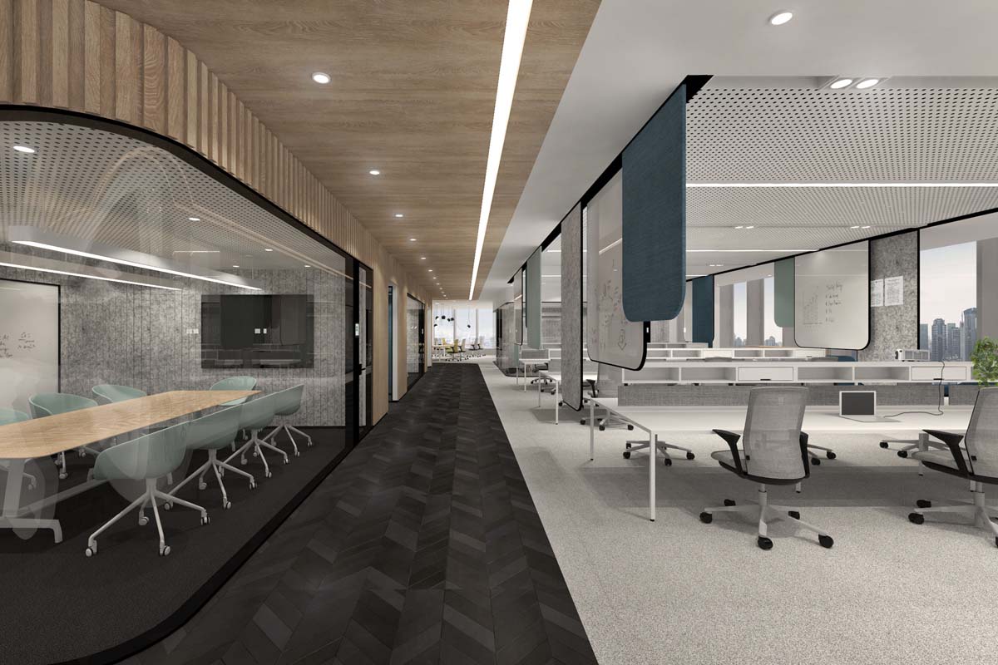
Boston Consulting Group aimed to renovate their Shanghai office starting by re-designing and expanding the second floor of their current location. Located in the IFC building, next to Oriental Pearl river tower with a panoramic view to the Huangpu River, the space offers a magnificent view to the users.
As a main guideline BCG wanted to modify its “static” layout by incorporating a flexible configuration where only 20% of the users would have a fixed place. At the same time the design should include more public areas, meeting rooms, focus rooms and phone booths to give different options for the diverse working patterns they have in the company.
el KANTOOR´s main approach aimed to integrate the exterior and the interior elements. For this the main enclosed public spaces were located around the building´s core, followed by a continuous catwalk that offers the views to the surrounding landscape. The open office is arranged in clusters divided by enclosed spaces that serve as an office and as a meeting room.
In order to break the monotony of the clusters, el KANTOOR assigned different functions to each of them by selecting one element per “village”. They vary from movable partitions, coloured chairs and height adjustable desks giving the possibility to the users for choosing and adapting its working environment. All elements from the loose furniture selection were light in weight to easily move them around to fold or join. Besides, the materials had a characteristic of being easily maintained, cleaned and replaced for future adjustments.
Unfortunately, after being in the final selection the client decided to award the project to another design company ending up in the second place of this tender.
Year:
2019
Team:
Andrés López, Isabel Driessen
Location:
Shanghai, China
Client:
Boston Consulting Group
Program:
Office
Size:
2500 m²
Status:
Tender - Finalist
Collaboration with:
MI2-pro