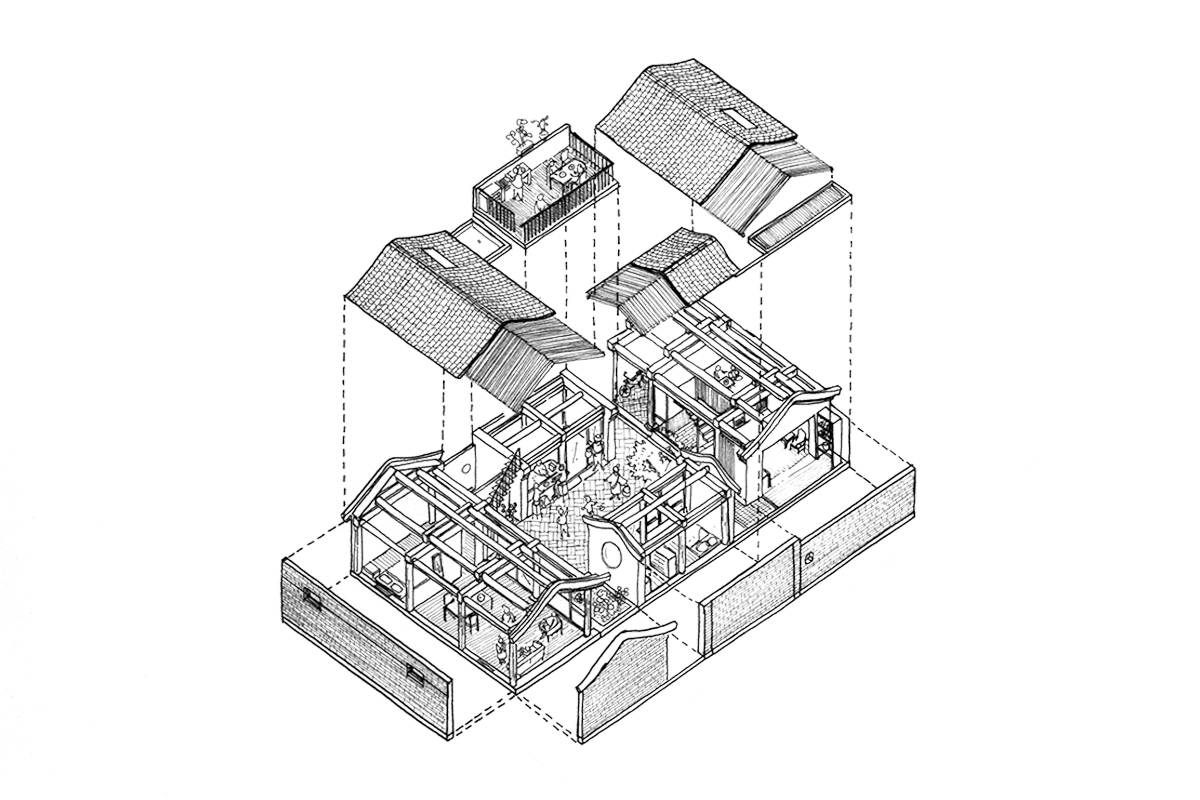
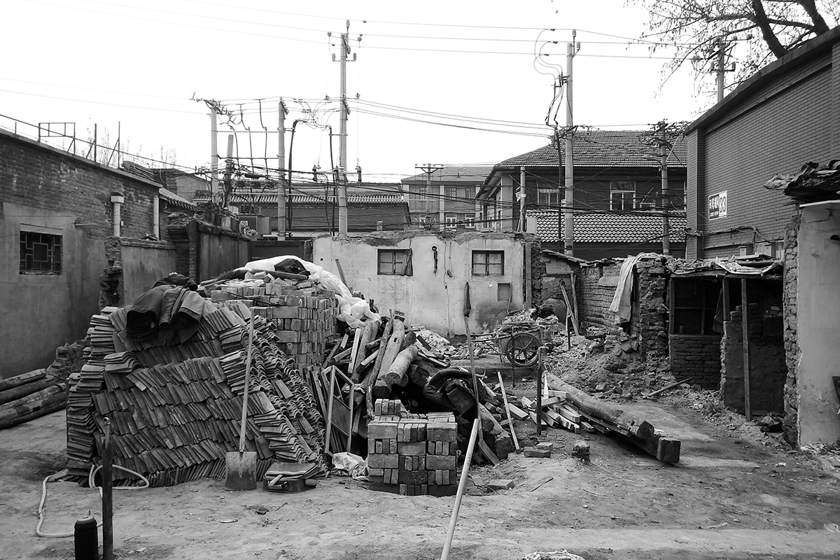
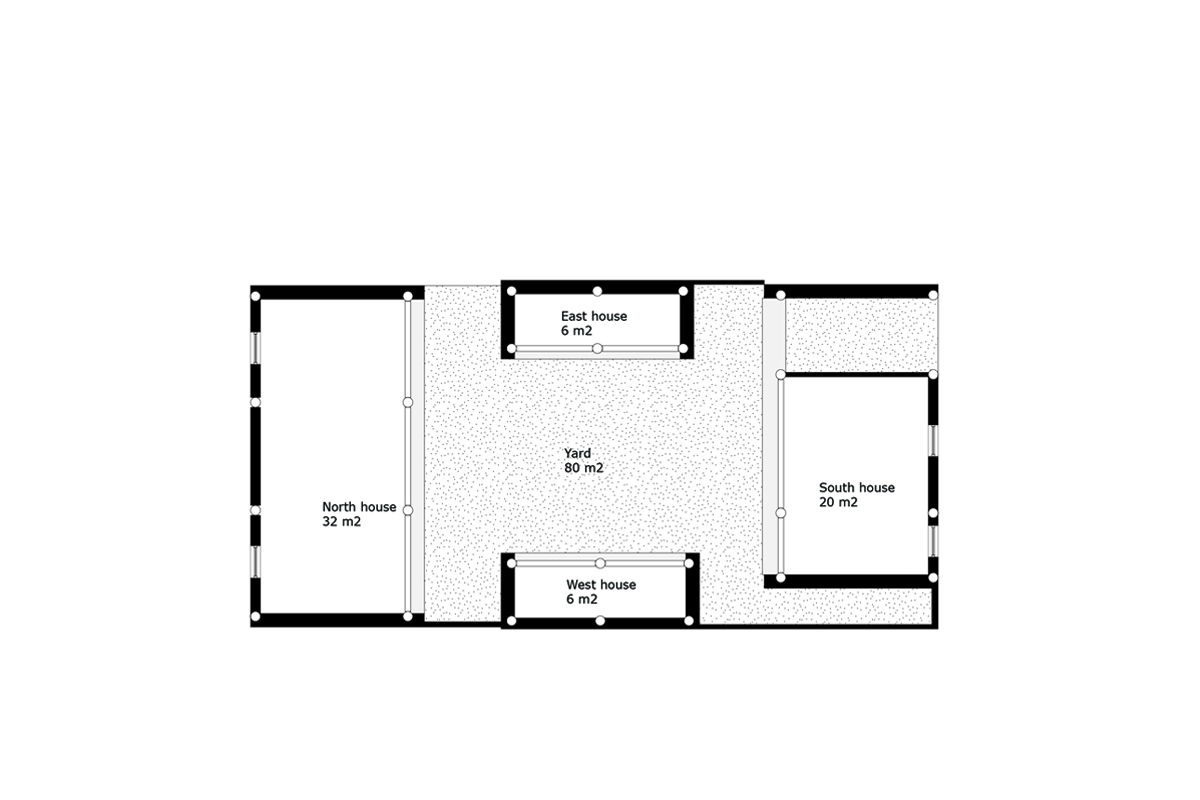
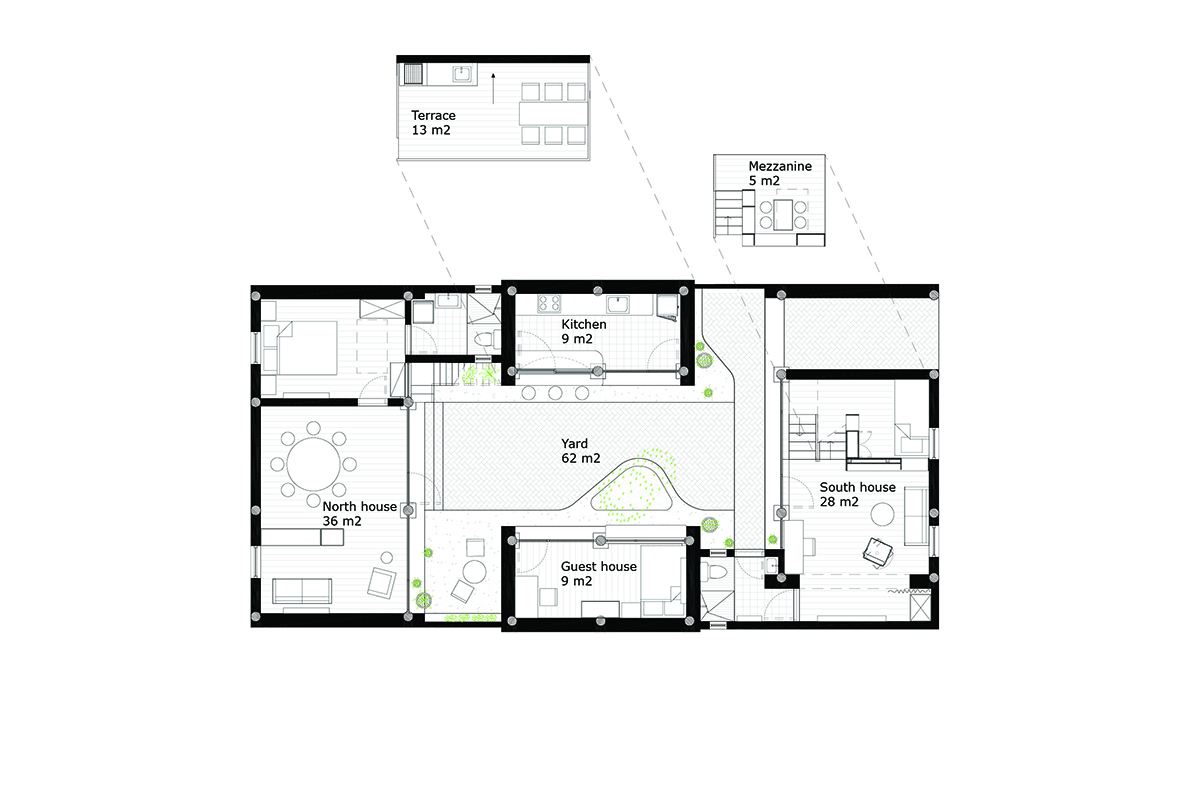
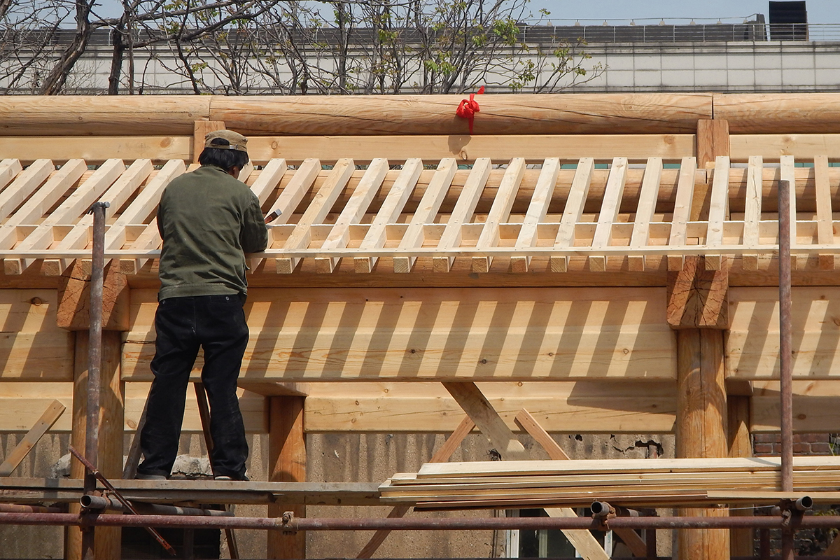
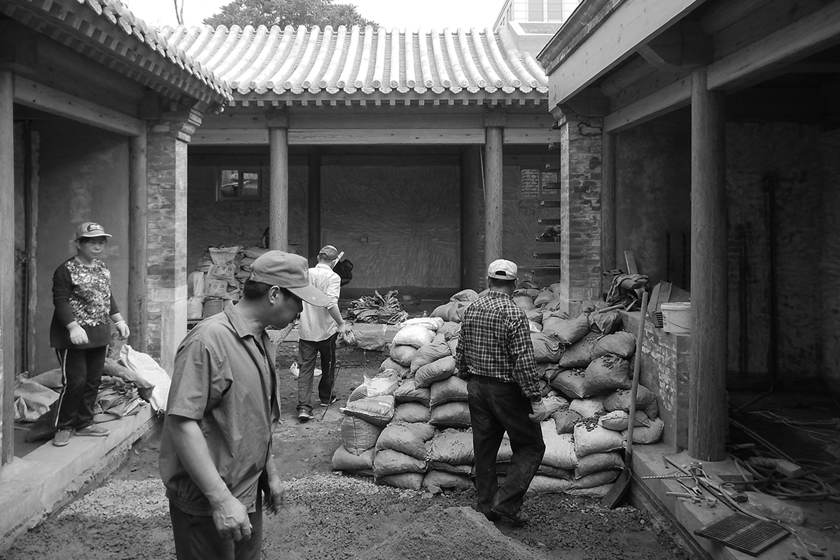
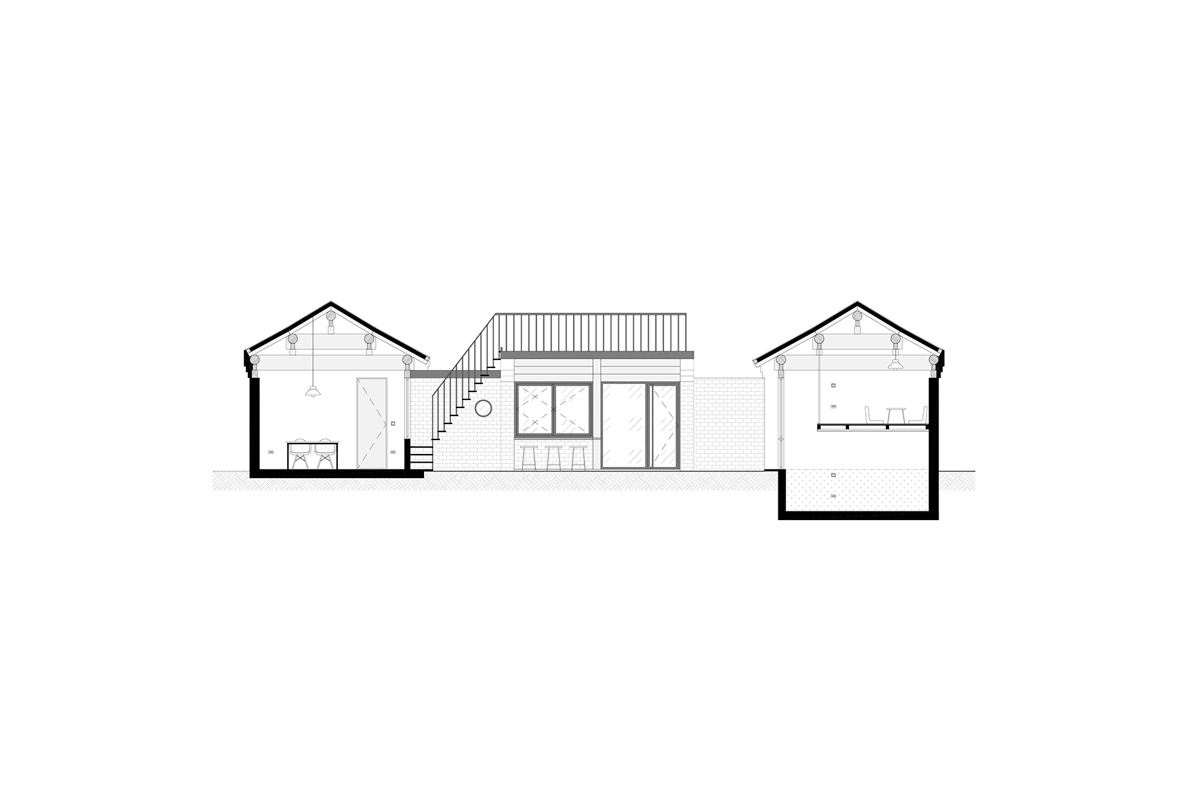
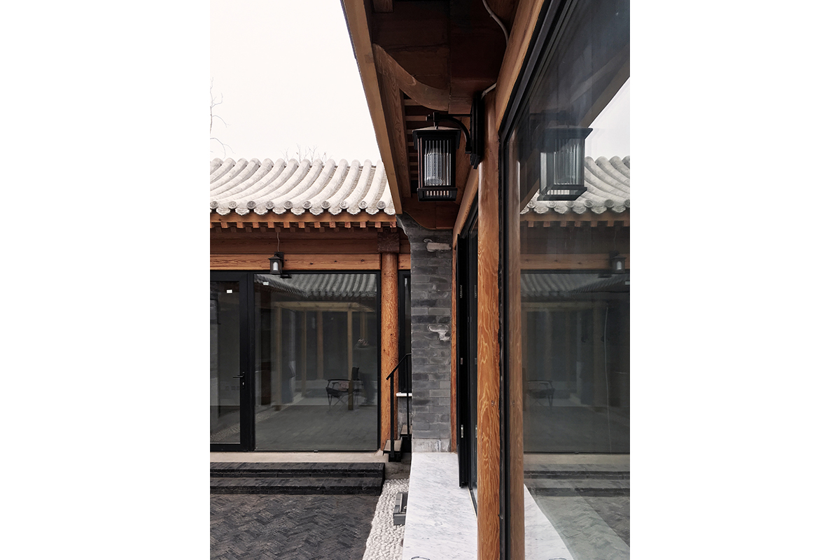
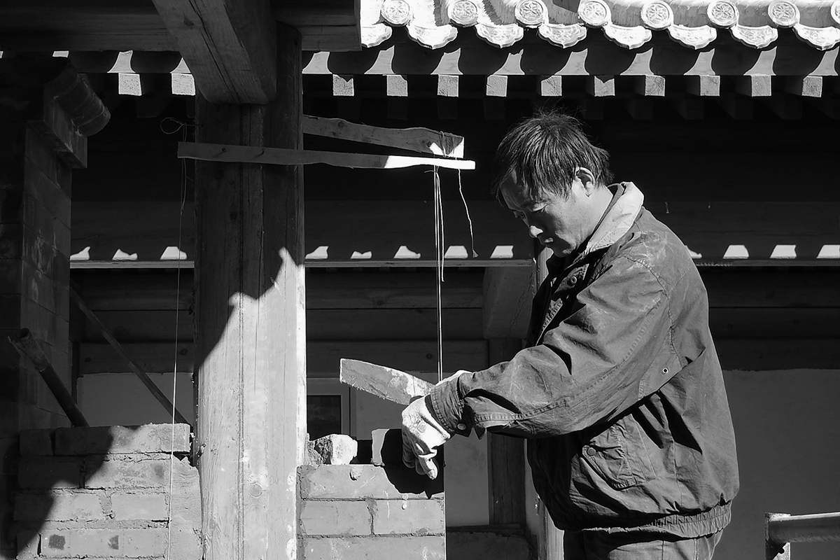
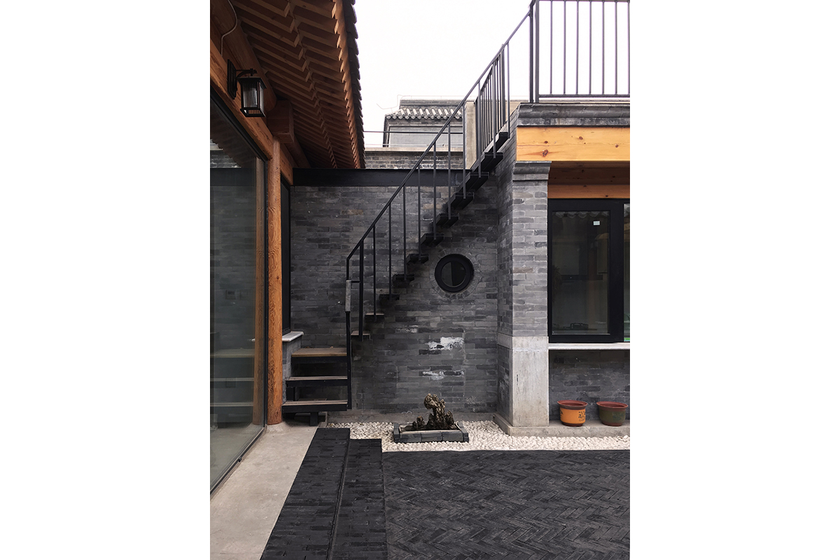
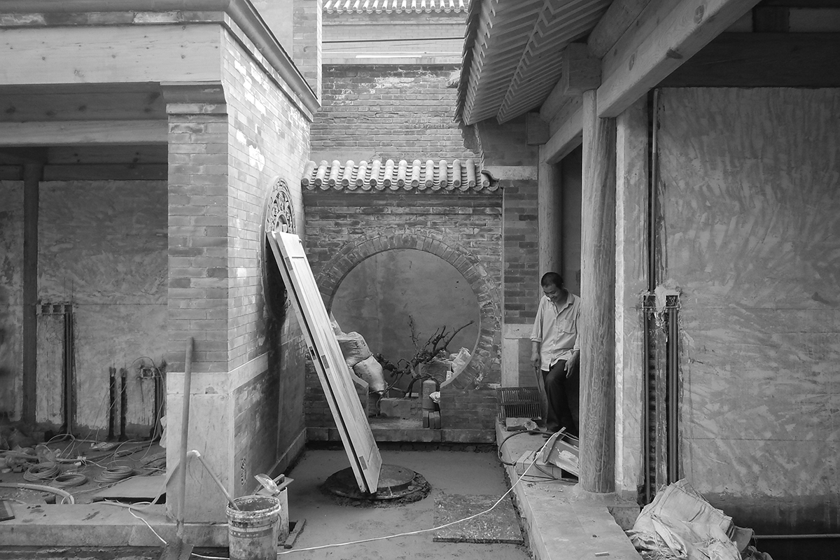
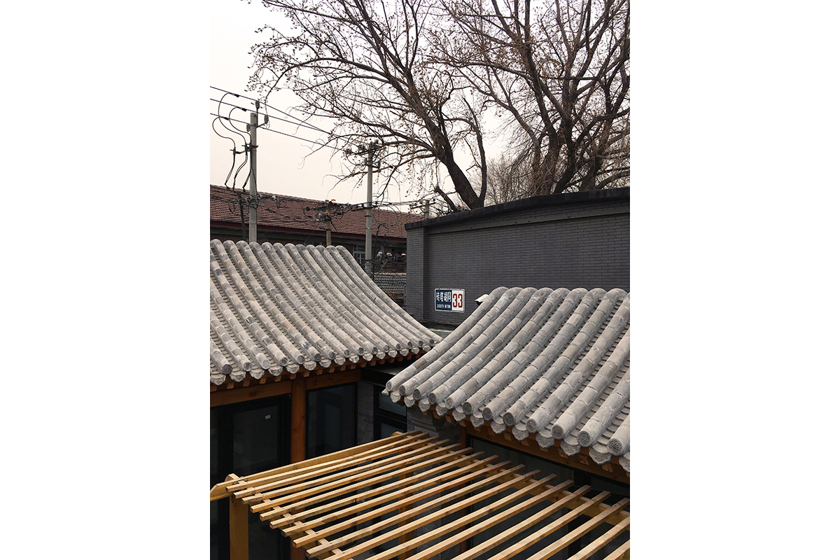
In the historic centre of Beijing a private courtyard residence is being renovated. The courtyard consists of 4 houses. Traditionally the north house is inhabited by the head of the family, the east and west house are for the children and the south house is reserved for the kitchen and staff. Public toilets and bathhouses are shared with the neighbours. The houses are not directly connected which means you have to go outside to move from one room to another. The layout of the courtyard is protected and cannot be changed. It is allowed to rebuilt the houses as long as the original arrangement is left intact.
The condition of the structure and roof was not good enough to maintain the old houses and therefore the whole courtyard has been demolished. Several option have been studied to update the house to modern standards without changing the original arrangement of the four houses. After several revisions the program has been determined based on the specific needs of the client. A retired couple will live separately in the house. Therefore, there is a need of two bedrooms and two bathrooms within the limited space of the houses. Additionally, a living room, guestroom, kitchen, tearoom and roof terrace will be placed in the courtyard.
While keeping the original layout of the courtyard intact as much as possible, two small extensions are made for the bathrooms attached to the main houses. The facades of the extensions are recessed to maintain the look of 4 individual houses. The north house contains the living room and a bedroom with a bathroom attached to it. The south is partially excavated to create a sunken area for the bedroom and a mezzanine for the tearoom above. The bathroom next to the south house is accessible from both outside and inside and will be accessible for guests. The kitchen is located in the east house with a roof terrace on top. The west house is converted into a guest and study room.
Since the outside yard is the main space of the house several activities are placed along the facade. The kitchen has a large foldable window and a counter top extending from inside the kitchen out to the yard. A bench is placed along the guesthouse facade where you can sit down underneath the tree and enjoy the yard. Additionally, a roof terrace is created on top of the kitchen to increase the outdoor space and enjoy the view of the hutong roofscapes.
The houses are built by local craftsmen using the same materials and techniques as when the courtyards were first constructed during the Ming and Qing dynasty. The architectural drawings produced for construction were obsolete since these craftsmen do not work with drawings. All dimensions had to be marked directly on site during the construction period.
The wooden structure of the house is contrasted with black window frames. Black, grey and white materials are used in combination with the natural warm colours of the wood.
Team:
Isabel Driessen, Andrés López
Location:
Beijing, China
Client:
Private
Program:
Residential
Size:
162 m²
Status:
Completed
Project management:
Helix Architects