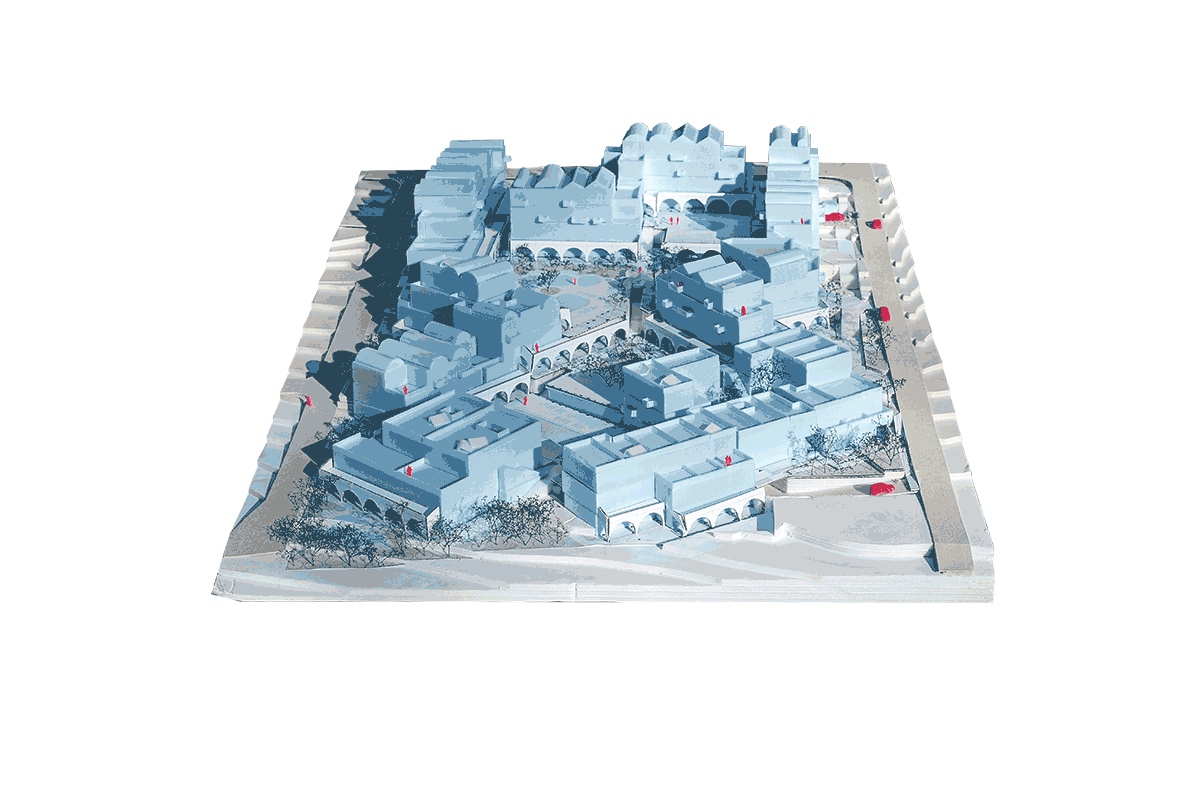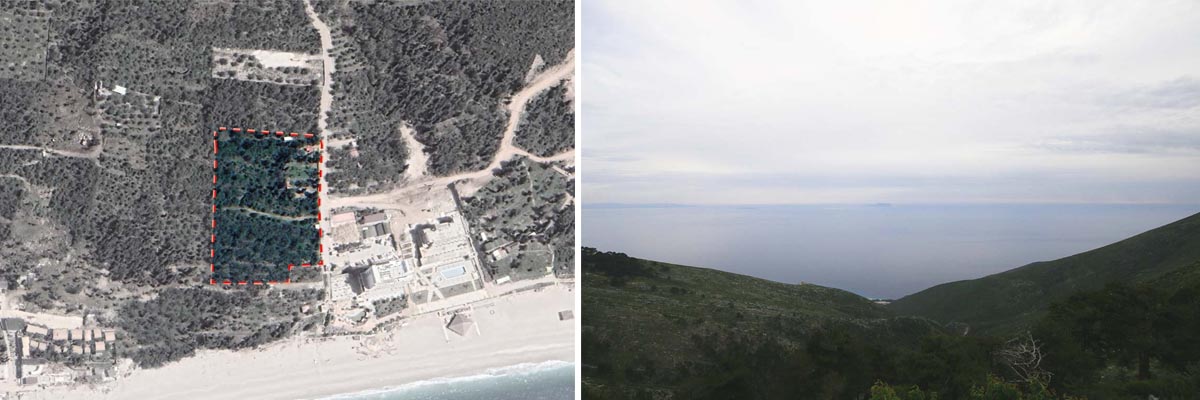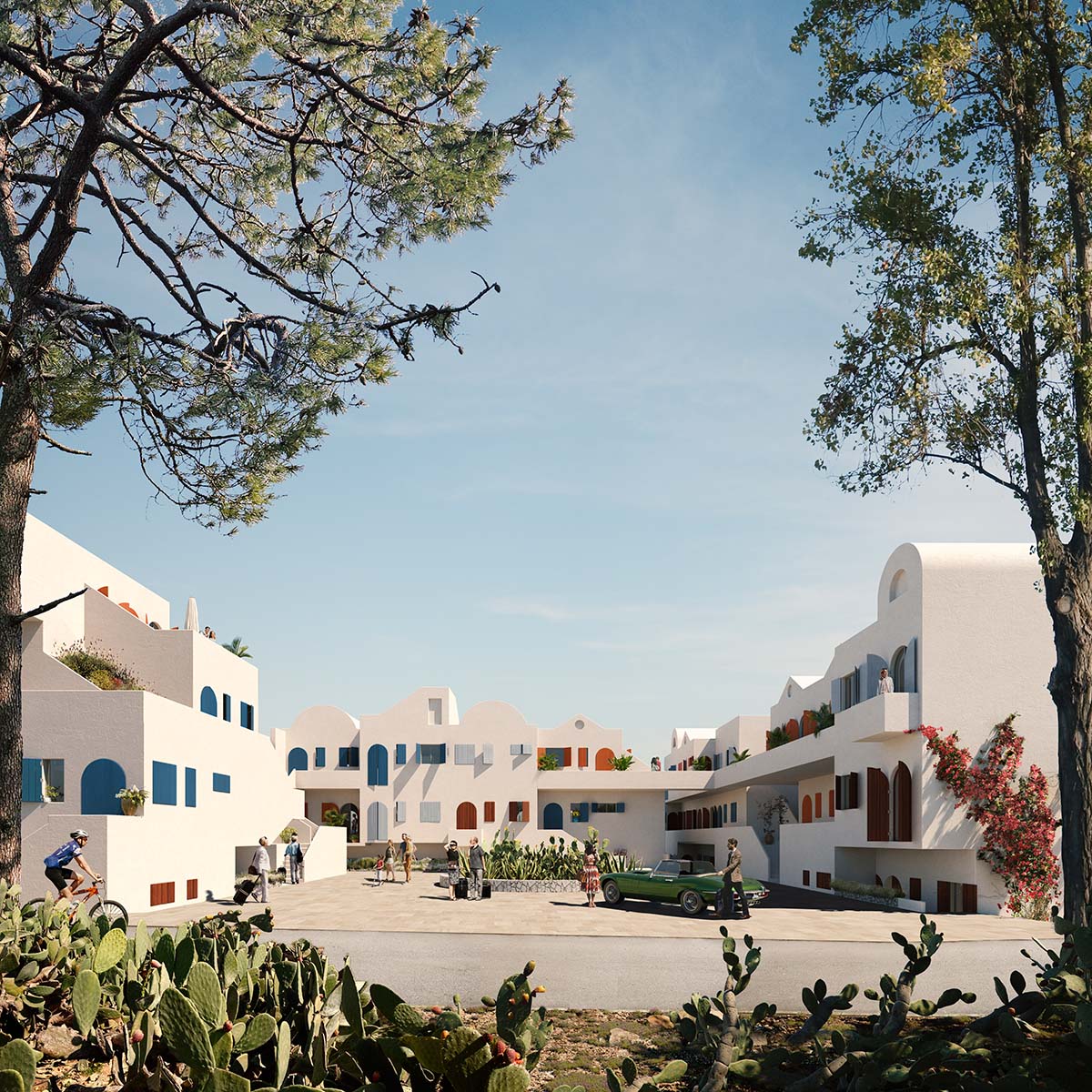
Located in Drymades beach, the holiday resort Drymadhë Villas is composed of a series of stepped courtyards framed by the architecture blending the project into a cohesive village feeling.
The site has a 15-meter height difference and is situated in front of the beach, where some of the surrounding buildings (Morina Palace and The Radisson hotel) partially block the direct sea view. Today, the site is being occupied by a "wild forest" of olive, cypress, and pine trees.

The masterplan is arranged based on the villas and their orientation towards the sun as well as on the overall visual connection to the seafront. Following the topography, the architecture articulates the ground levels to the stepped courtyards bringing an introverted feeling, while in the three upper floors, the units incorporate extended terraces and balconies, expanding the public life to all the levels.

Typologically the villas are approached by the study of the predominant architecture of the location and the aim to find a different output to a resort project where individualization breaks a monotonous design.
Both approaches are bridged together by using vernacular architecture present in the Mediterranean coast, such as Santorini, Greece; where individual units adjust to the topography and bring flexibility to vertical and horizontal combinations.

In total, six plazas are interlaced to each other, forming a large interior courtyard that articulates the private with the public space through openings in the architecture. Located at different heights and alternating one to the other, they open up the views to the seafront and offer a range of activities to the visitors. The Access and the Café Plaza offer an urban feeling to welcome the new arrivers and give them the chance to enjoy a drink. The Pool Plaza contains the recreational elements for the resort, whereas the Olive Forest and the Spa Plaza offer the possibility to exercise and connect the visitors with the landscape.
The main approach for the landscape is to keep as much as possible existing vegetation. The landscape changes its composition from a dense forest in the lowest part of the plot to an urban plaza in the highest part. Native species (cypress and olive trees), and plants with low maintenance (Bougainvillea, Cacti), constitute the selected vegetation.

The iconic image of the Mediterranean villages will be communicated in the architecture with pre-determined elements, such as roofs and facades that compose a catalogue to personalize the villas. Mainly three differently sized units form the masterplan varying from studio units to large family units. They can also be joined horizontally and vertically, widening the possibilities to the future owners.

Thick walls combined with whitewashed plaster will compose the outer layers of the units isolating them from the direct radiation. Roofs built in a thin concrete layer with vaulted shapes will help to acclimatize the interior by storing the heat in the vaults and releasing it in the nights. The facades with an additional layer of plaster will save the units from rain and wind. In addition, wooden shutters block the heat and decorate the facades with vivid colours.

Year:
2021
Location:
Dhërmi, Albania
Client:
Gjikuria
Program:
Resort apartments
Size:
1.42 ha site, 27.000 m² building area
Status:
Under construction
Architecture design:
el KANTOOR in collaboration with Cityfoerster
Design team:
Andrés López, Quang Minh Huynh, Shubham Thakur, Michał Komosiński, Annika Brammer
Visualization:
Cosmoscube
Landscape design:
Joost Emmerik
Design development:
XPlan studio
Structural engineer:
Dhimitri Papa