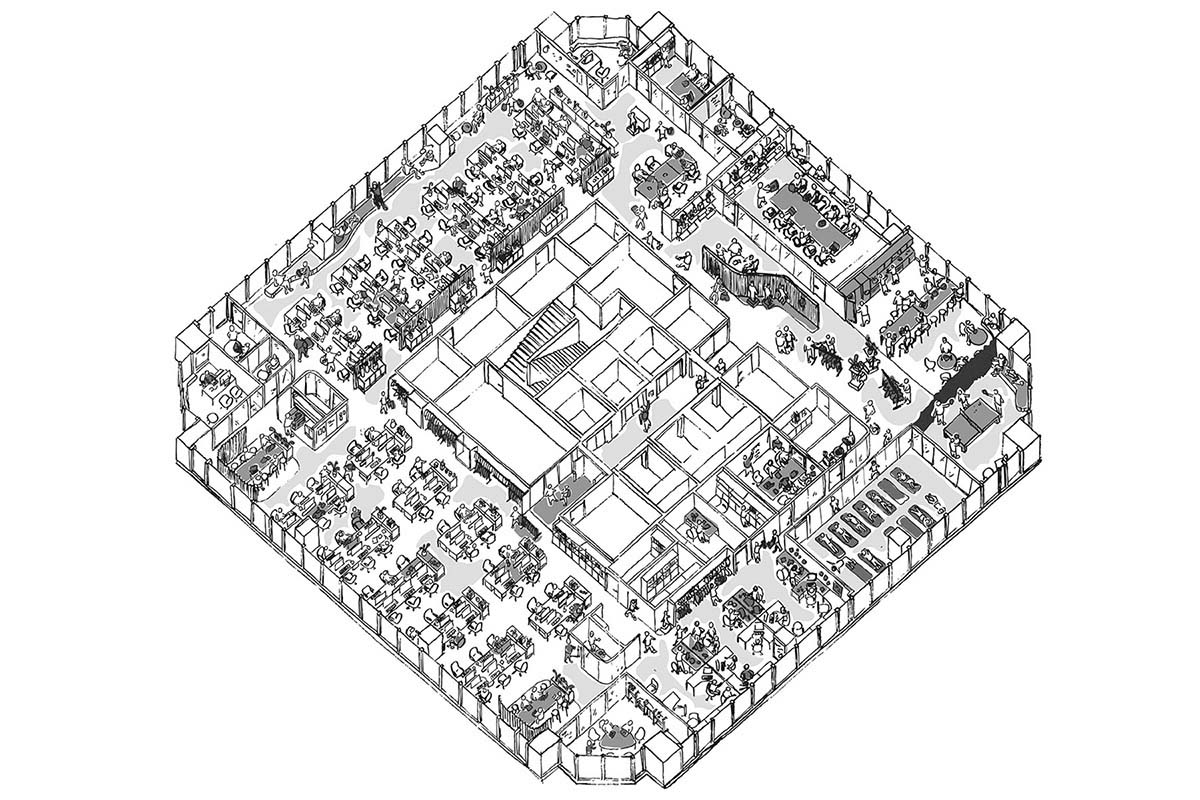
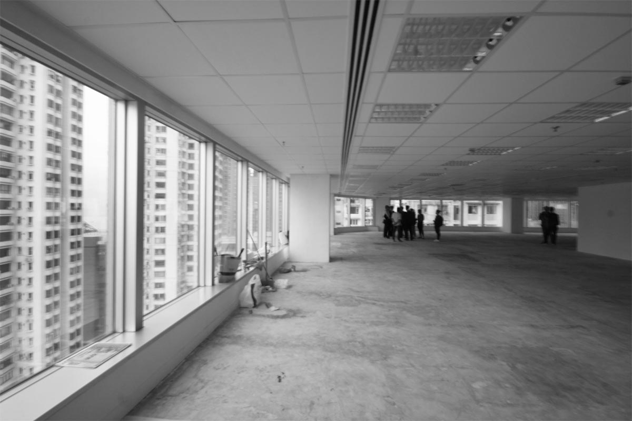
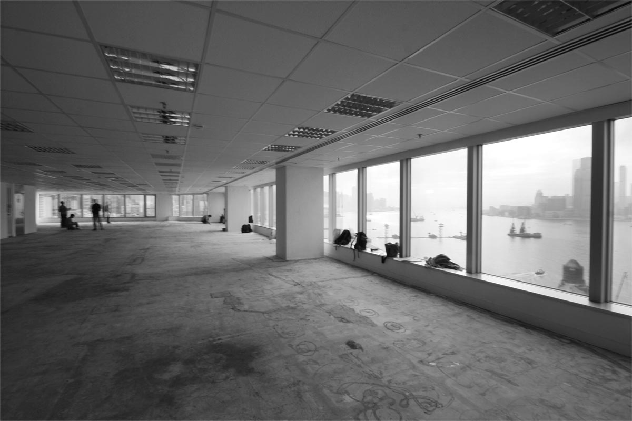
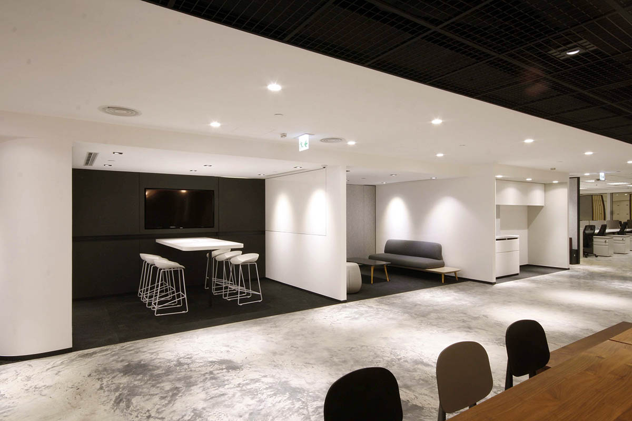
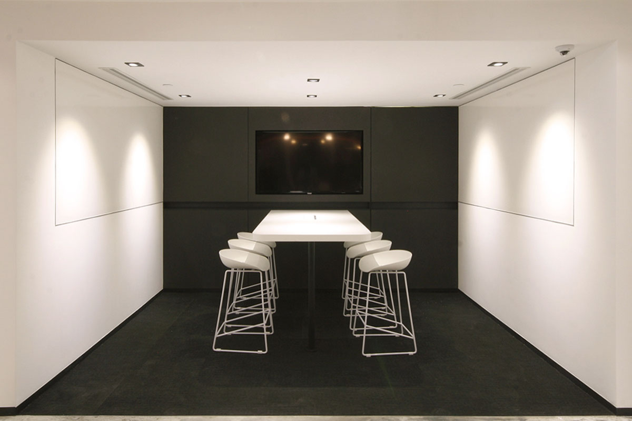
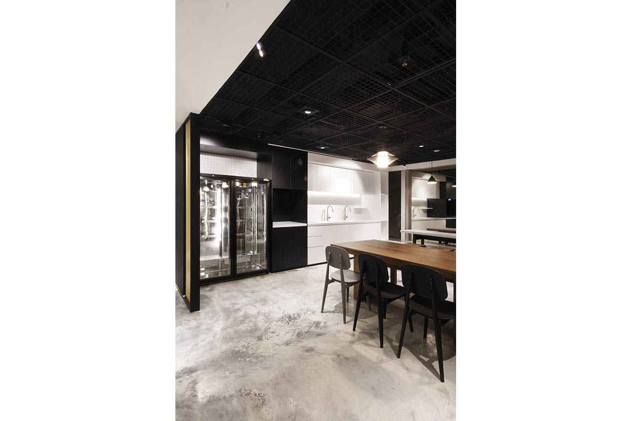
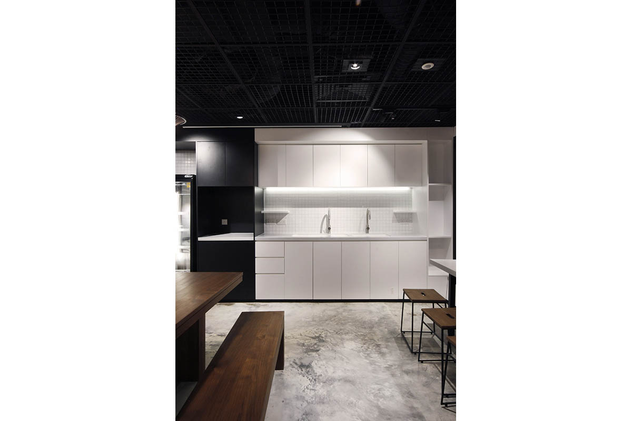
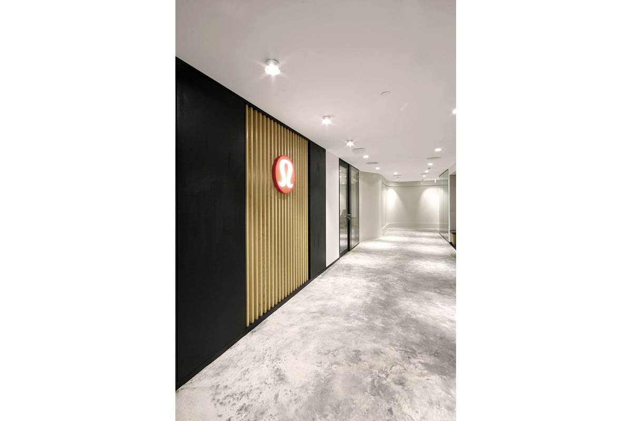
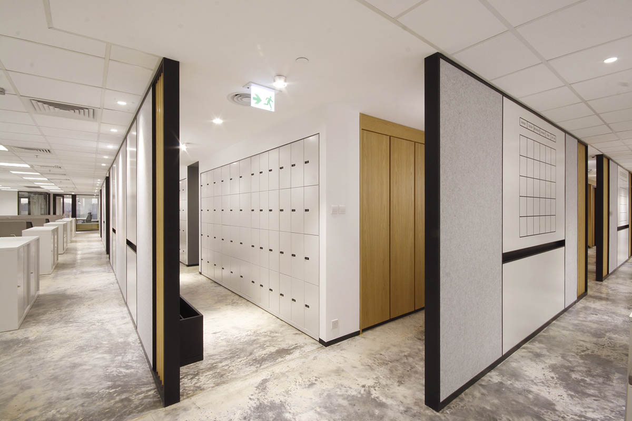
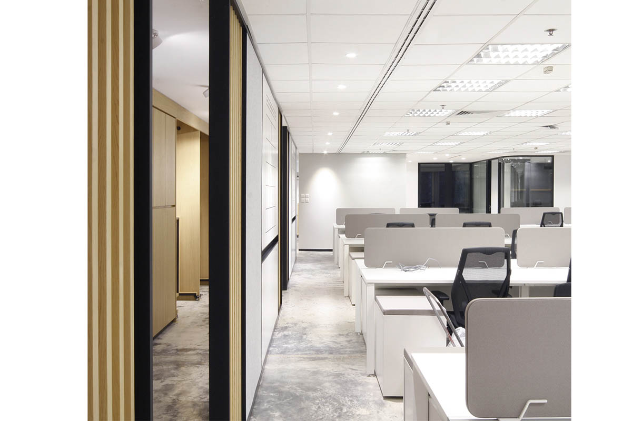
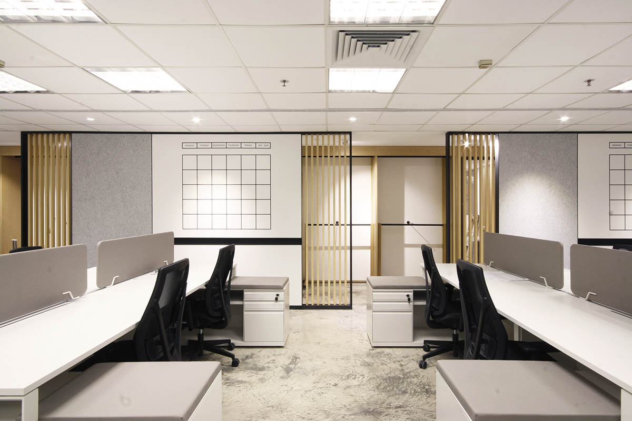
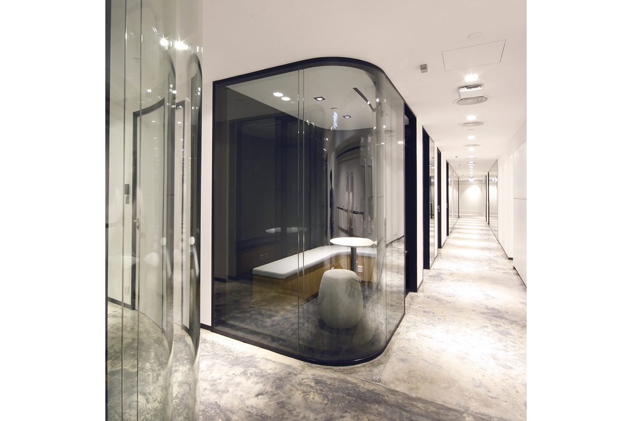
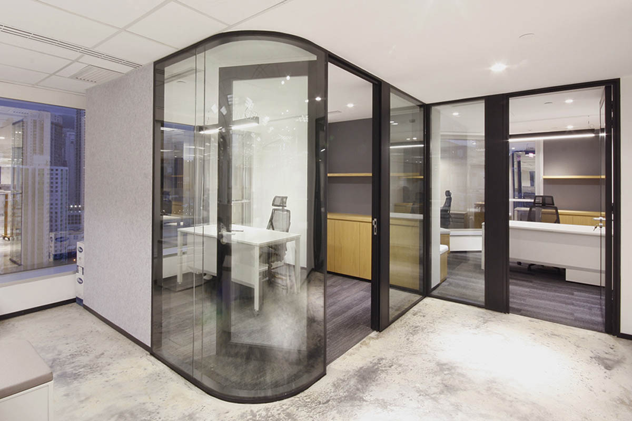
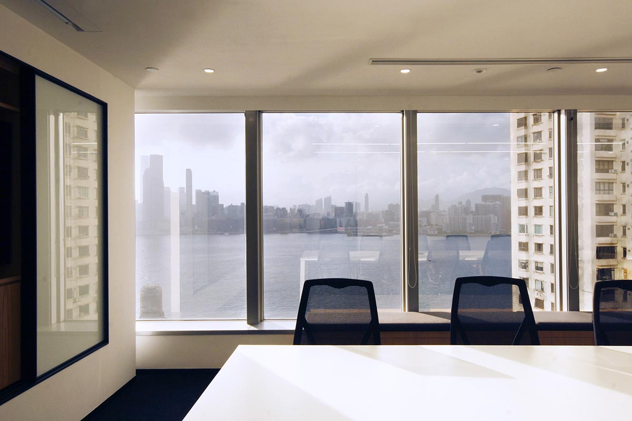
A 1100m² office floor is created for the Asia Pacific headquarters of Lululemon, a yoga clothing brand from Canada. At the office, various departments will work on different scopes of work related to clothing design and retail. Each of the departments has its own requirements regarding the spatial arrangement and functionality. The work floor will also contain a variety of additional functions for the employees, like a yoga room, shower room, massage and meditation room, gym, café and a mockup store.
Inspiration for the material selection is found in the fabrics used for the clothes. The selected colour palette represents the brand and the atmosphere of Lululemon. White, gray and black materials are balanced with wood to create a warm and comfortable working environment.
In the final layout the most public functions are located close to the entrance. A large working café is used as both a resting place as well as an informal working area. 2 big conference rooms and several small meeting rooms are located in the public area next to the yoga room and gym. A mockup store is placed on the corner to maximize the display towards the corridor. The working area is divided into 3 departments with on each corner supporting meeting areas, a printer and water points.
The main public space is the working café. This space is designed to enhance the interaction between different departments in a relaxed environment. Large tables are placed in the middle together with a long table along the window to enjoy the view over Hong Kong. Across from the working café two open meeting areas are situated next to the printing area. One room has an informal arrangement while the other room has a focused arrangement with dark colours. The spaces provide for different types of meetings and usage next to the enclosed meeting rooms located around the corner. These flexible spaces are created to break out of the formal work/meet schedule and provide a space for spontaneous meetings or brainstorm sessions.
For the main traffic in the office a central corridor is created around the core. Full height partitions separate this busy corridor from the working areas where another corridor is created between the workstations and the partition walls. Along the core several functions like lockers, toilets, shower room and storage are found. Each of the partition walls has a function specific to the department next to it. The walls are used to hang the new developed clothes, arrange the monthly calendar, pin up notes and inspiration boards or write a to-do list on the whiteboard, while next to the locker room customized yoga mat holders are placed to contain a yoga mat for each employee. Several focus rooms are created to escape from the busy work floor for a private phone call or meeting. Dark colours are used to create an enclosed and private feeling while double layered acoustic glass provides extra privacy.
Team:
Andrés López, Isabel Driessen
Year:
2018
Location:
Hong Kong, China
Client:
Lululemon
Program:
Office
Size:
1100 m²
Status:
Completed
Project management:
MI2
Construction:
MI2