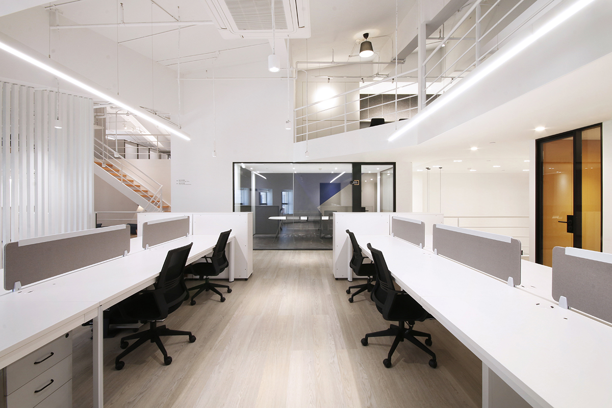
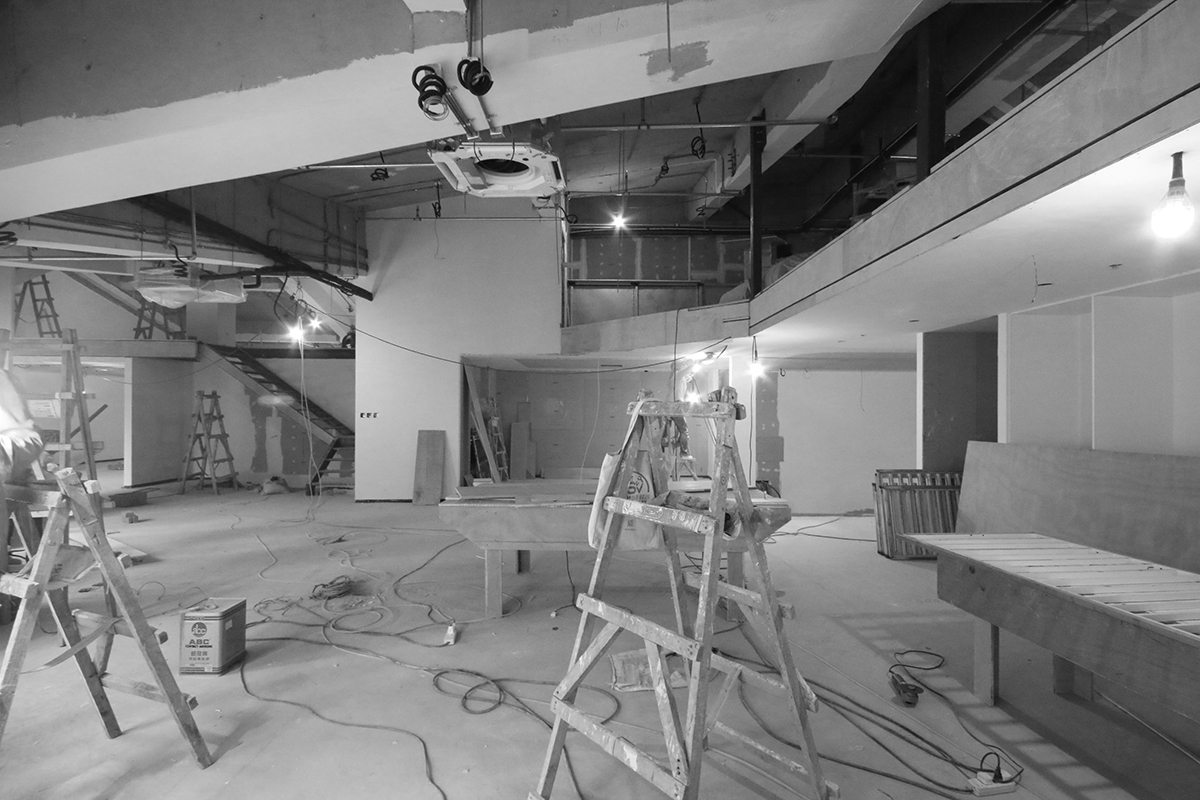
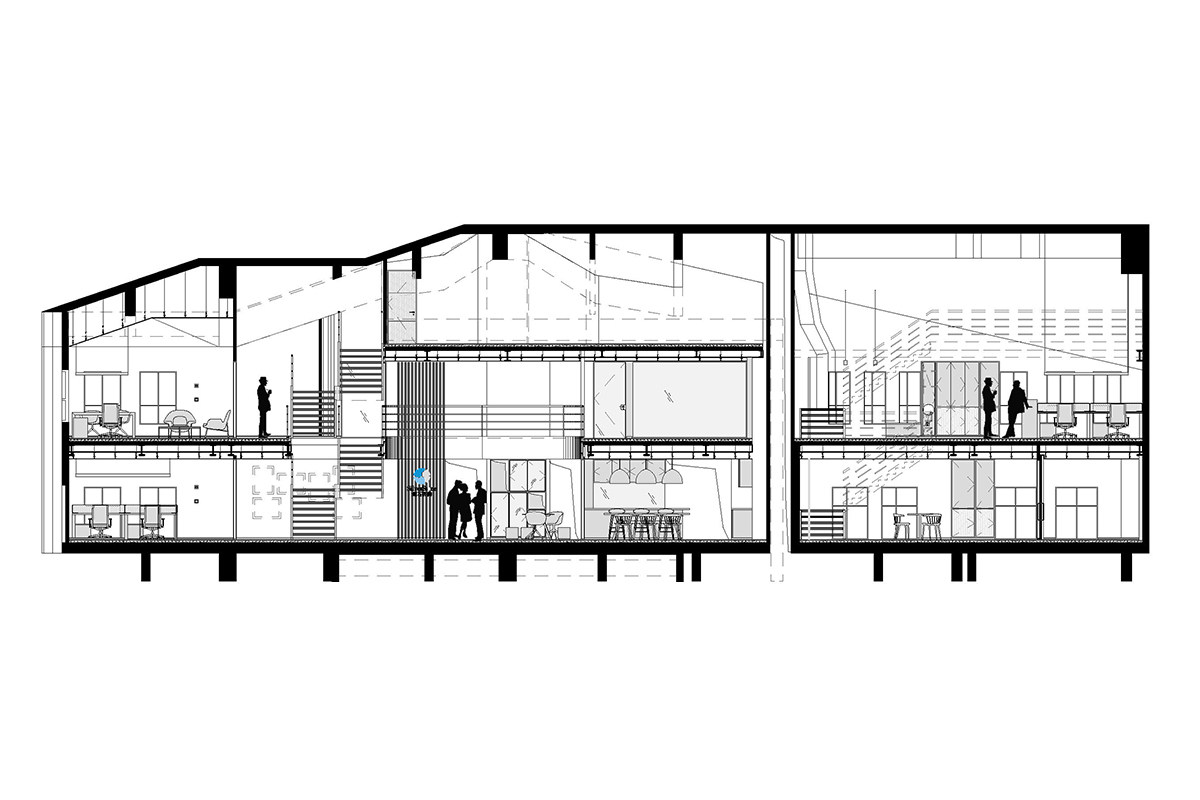
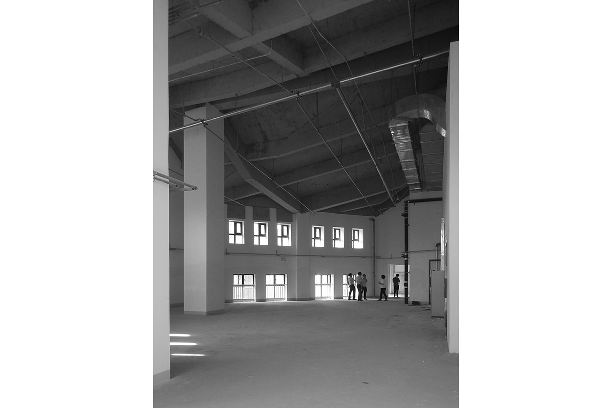
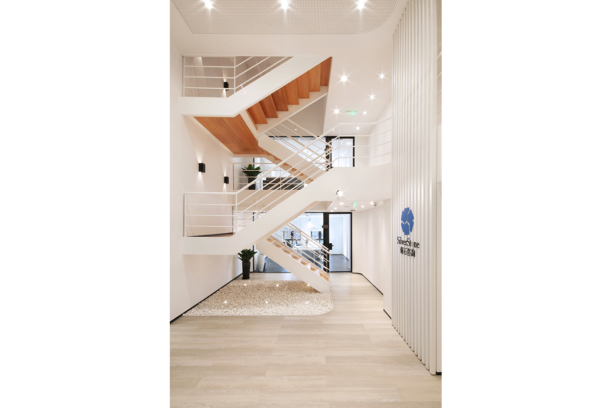
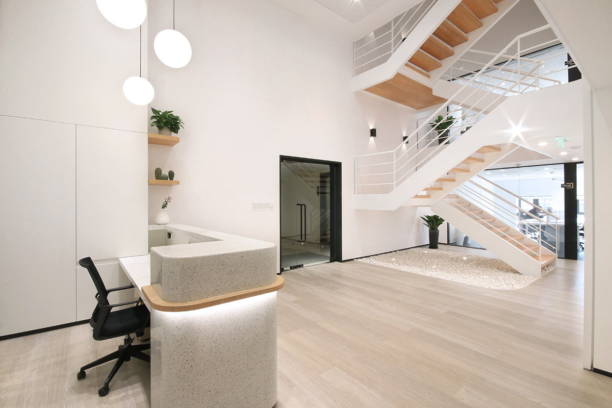
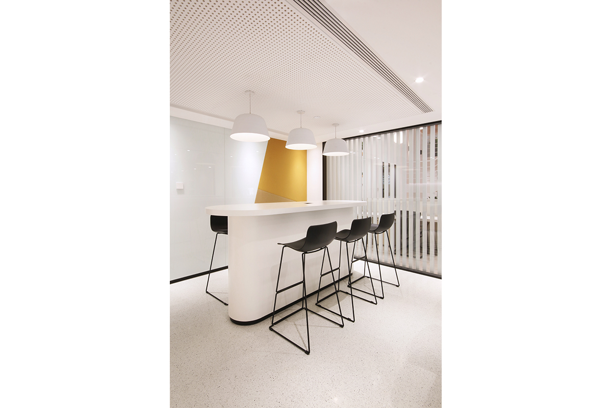
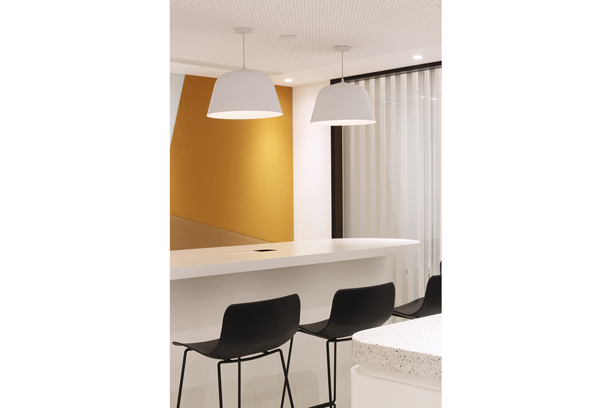
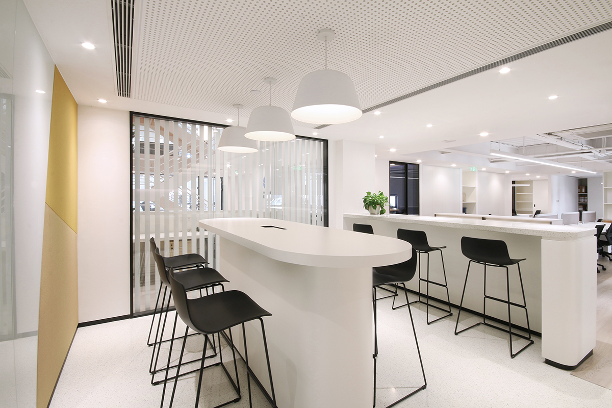
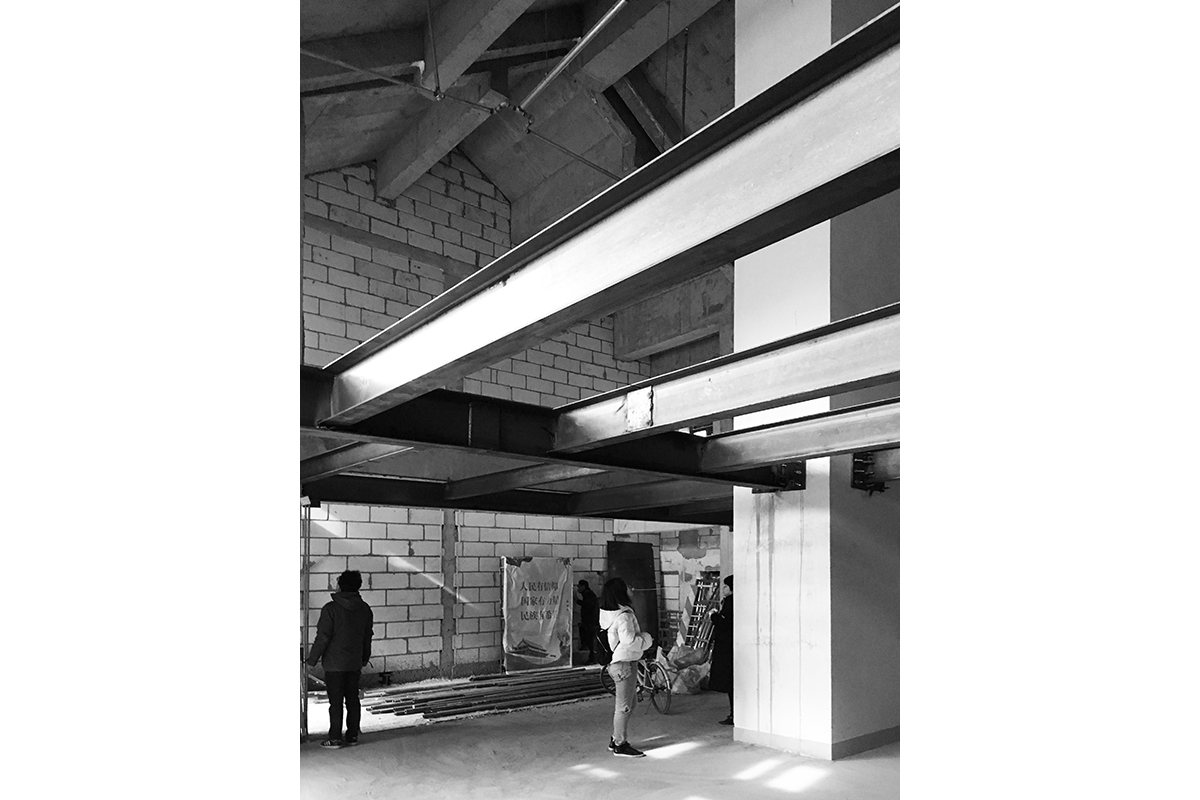
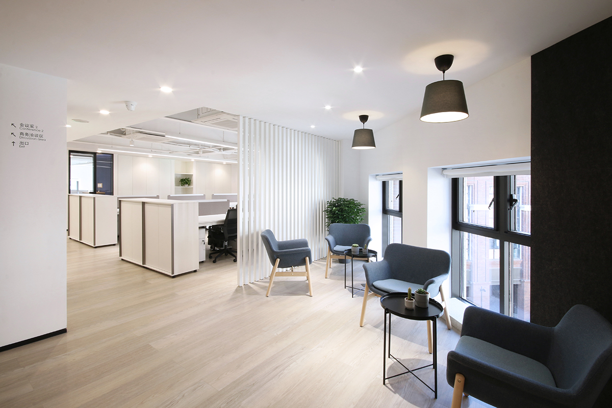
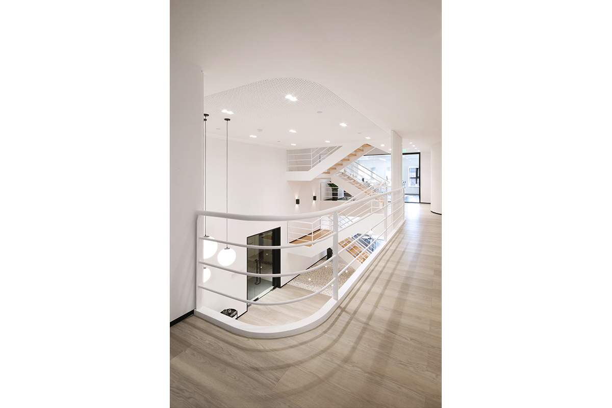
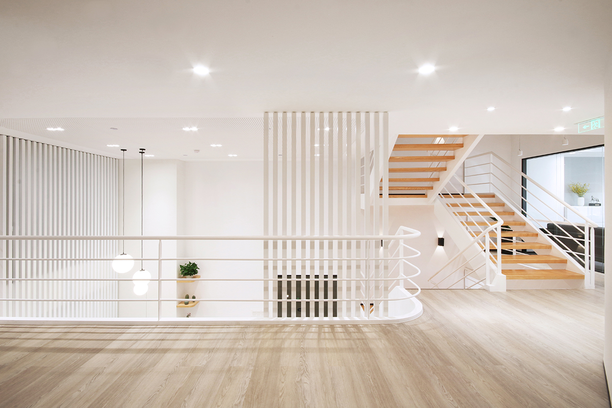
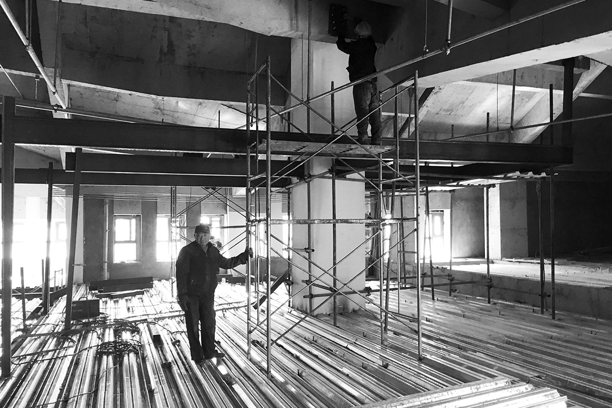
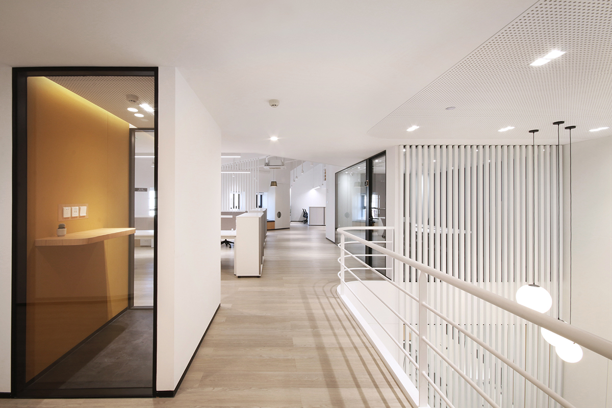
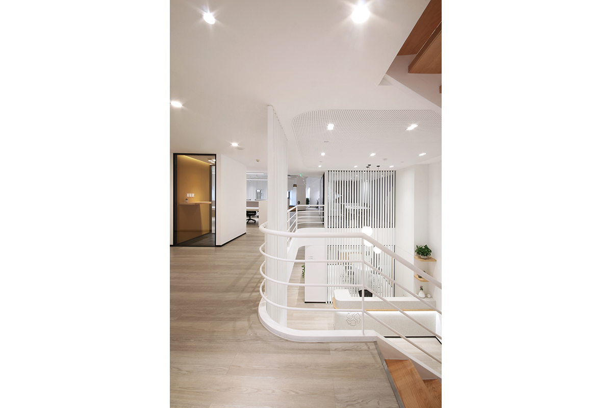
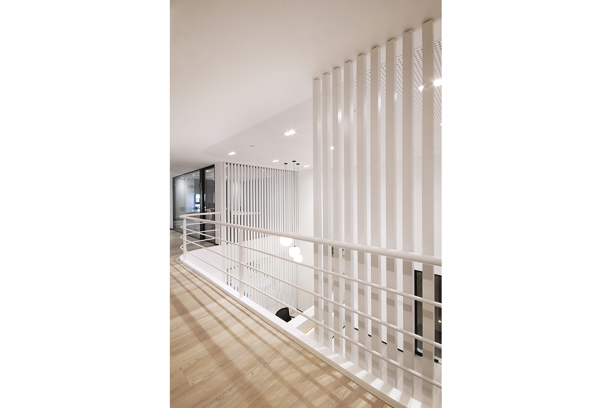
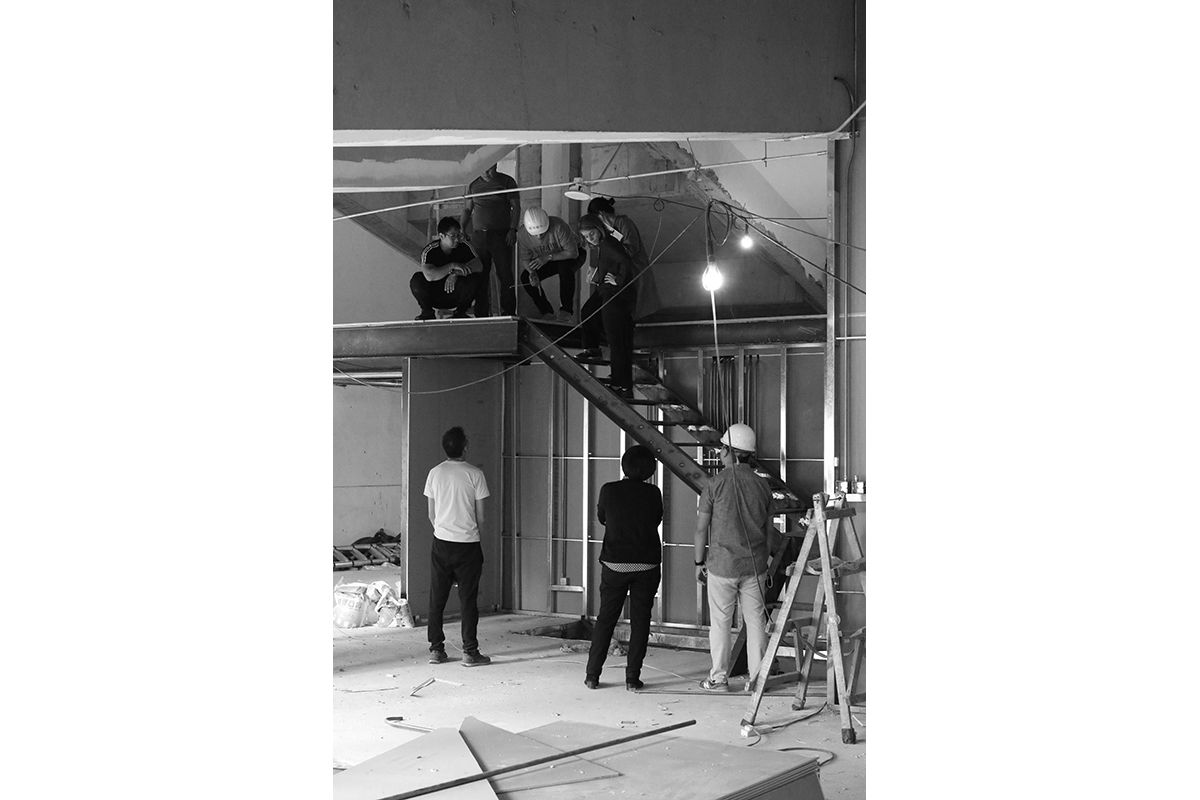
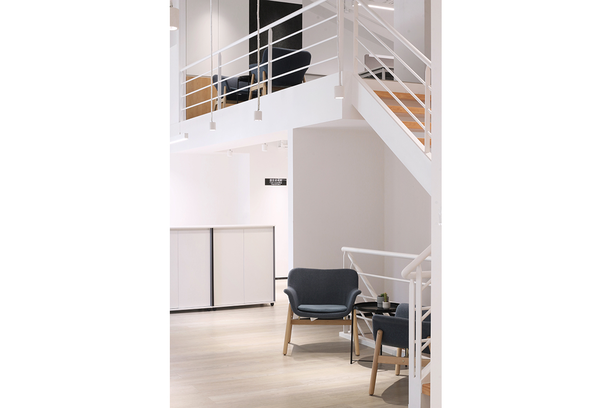
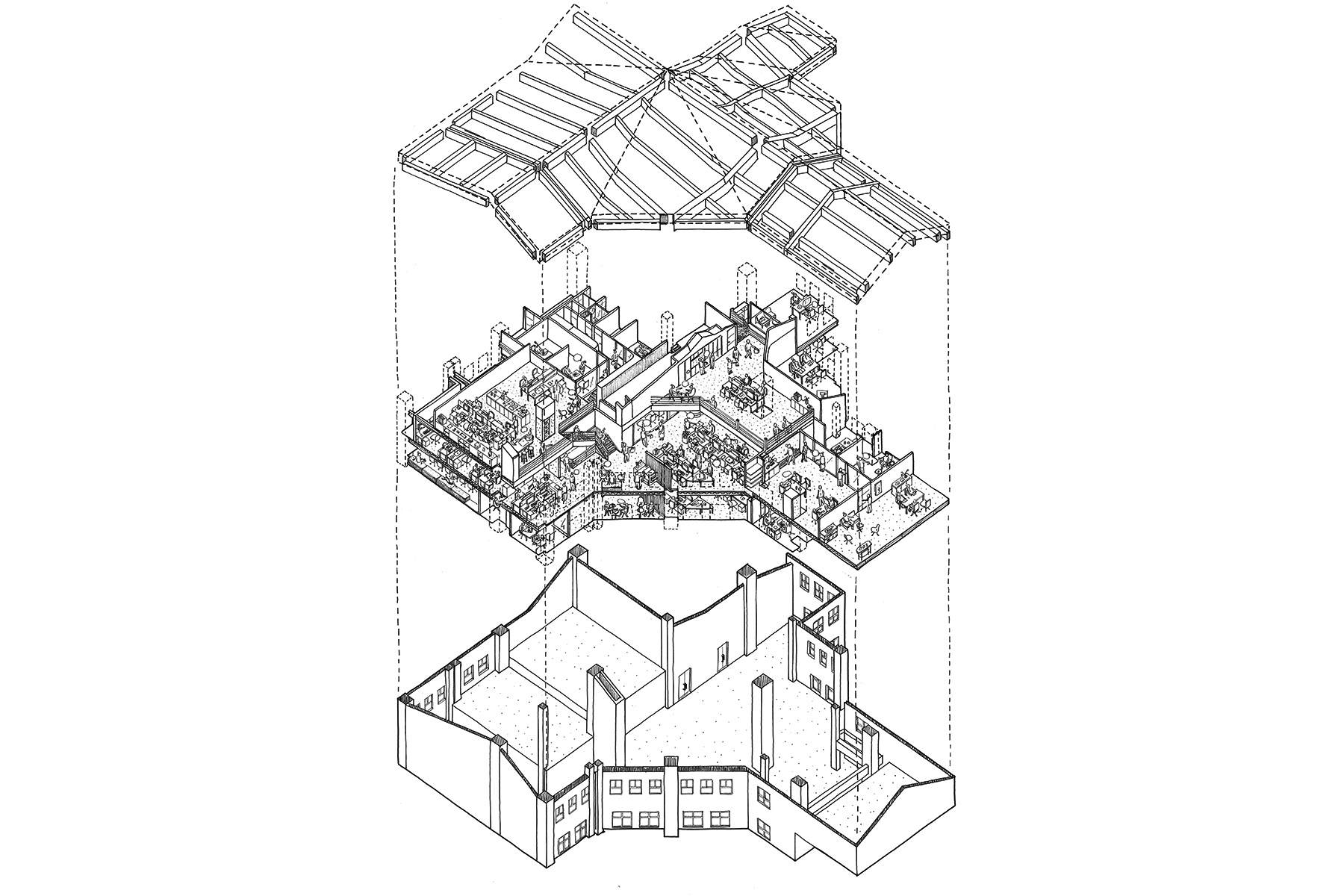
Next to the Tianta Lake in Tianjin a new office space has been designed for Silver Stone Consultants. In a newly built commercial complex, a 468 square meter space on the top floor of the building is acquired by the company to expand their office. The irregular shaped space is right under a pitched roof with heights varying from 5,6 to 9,0 meter.
Additional floors have been added to optimize the height while keeping an open layout to ensure sufficient daylight for all the workplaces. In the final design proposal, the original space of 468 square meter was expanded to 1088 square meter usable area divided over 3 different floor levels. Two sets of staircases were added to connect the new floors and ensure safe evacuation. Low ceilings are alternated with double height spaces to ensure a spacious feeling despite the relatively low ceiling height in the lower levels. All floors are visually connected to keep a strong relationship between the different departments located over 3 floor levels.
Light materials have been used to enhance the natural lighting and create a bright and comfortable work environment. The public- and meeting areas are provided with fabric walls and a perforated ceiling to optimize the acoustics. Light wood, black window frames and coloured fabrics complement the bright office space and create a warm atmosphere.
Year:
2019
Location:
Tianjin, China
Client:
Silver Stone
Program:
Office
Size:
1088 m²
Status:
Completed
Design Team:
Isabel Driessen, Andrés López, Jacopo Saleri
Communication:
Eva Wang, Yiyang Tian
MEP-engineer:
Wade Wu
Structure engineer:
Zhao Hongyuan
Steel construction:
Tianjin Anshun Ruiyuan Construction Engineering
Interior construction:
MI2 Beijing
Photos:
KANTOOR