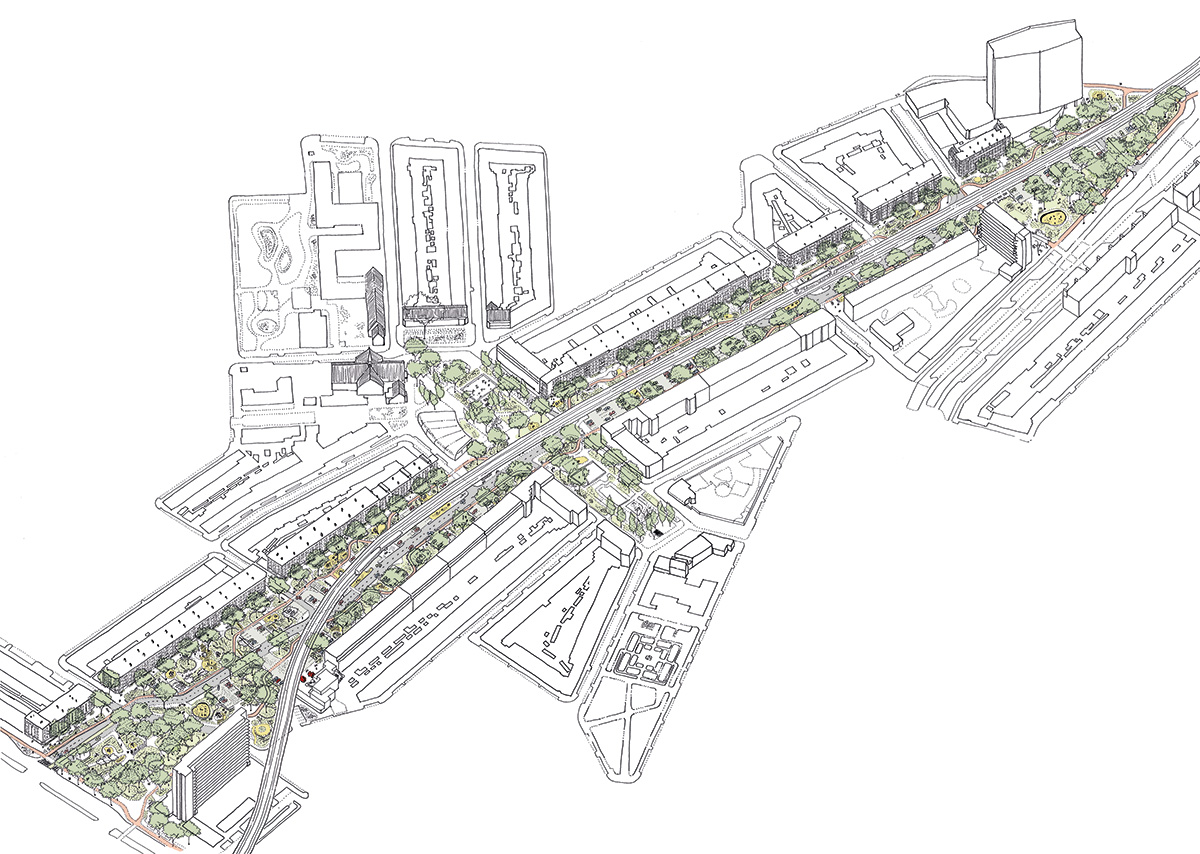
Design research in which residents, designers, the municipality and a cultural center collaborate in the challenge of transforming the Tarwewijk from a transition location with social problems into a pleasant environment for long-term habitation. Appropriation of public space will serve as a catalyst for the community. A strategy is being developed for incorporating residents' initiatives and improving spatial quality as a supplement to current policy.
Tarwewijk BinnensteBuiten is a design study in which the Mijnsherenlaan is transformed into a meeting place and connector for the neighborhood through resident participation. There is a lot of public space in the Tarwewijk, but its activity is low. There is a rapid flow of residents, little sense of community and a bond with the neighbourhood. Streets are dominated by parking lots and bare grassy areas. The anonymous public space belongs to everyone, but feels like nobody's.
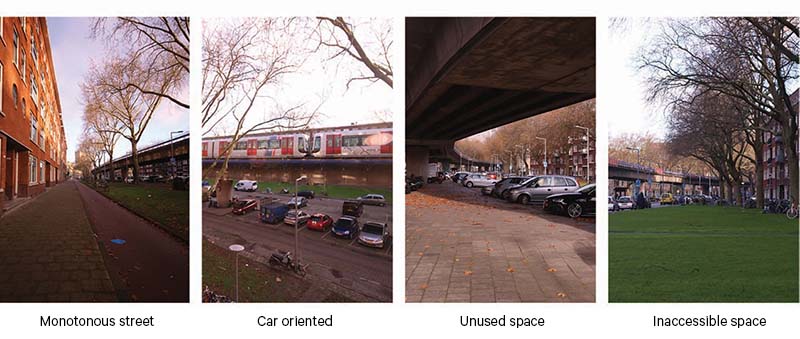
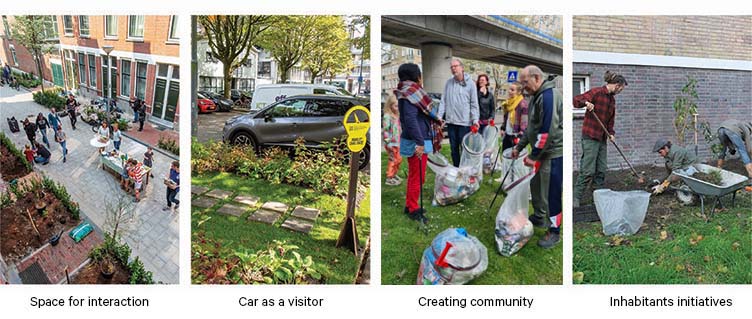
At the same time there are many small scale initiatives in the neighbourhood where residents work together to improve their environment. With this project, we take participation to a higher level, with residents designing their own street. It is up to the residents themselves to what extent they participate, but everyone will be directly or indirectly affected by the results.
We are formulating an answer to the following question by means of research by design; Can the appropriation of public space by residents strengthen both social cohesion and the quality of public space in the Tarwewijk? We are collecting the initiatives and ideas of the residents and investigate whether and how these could be spatially implemented. Examples can be: vegetable gardens, playgrounds, picnic tables, seating, organic waste collection, rainwater storage, a barbecue field, art installation, etc.
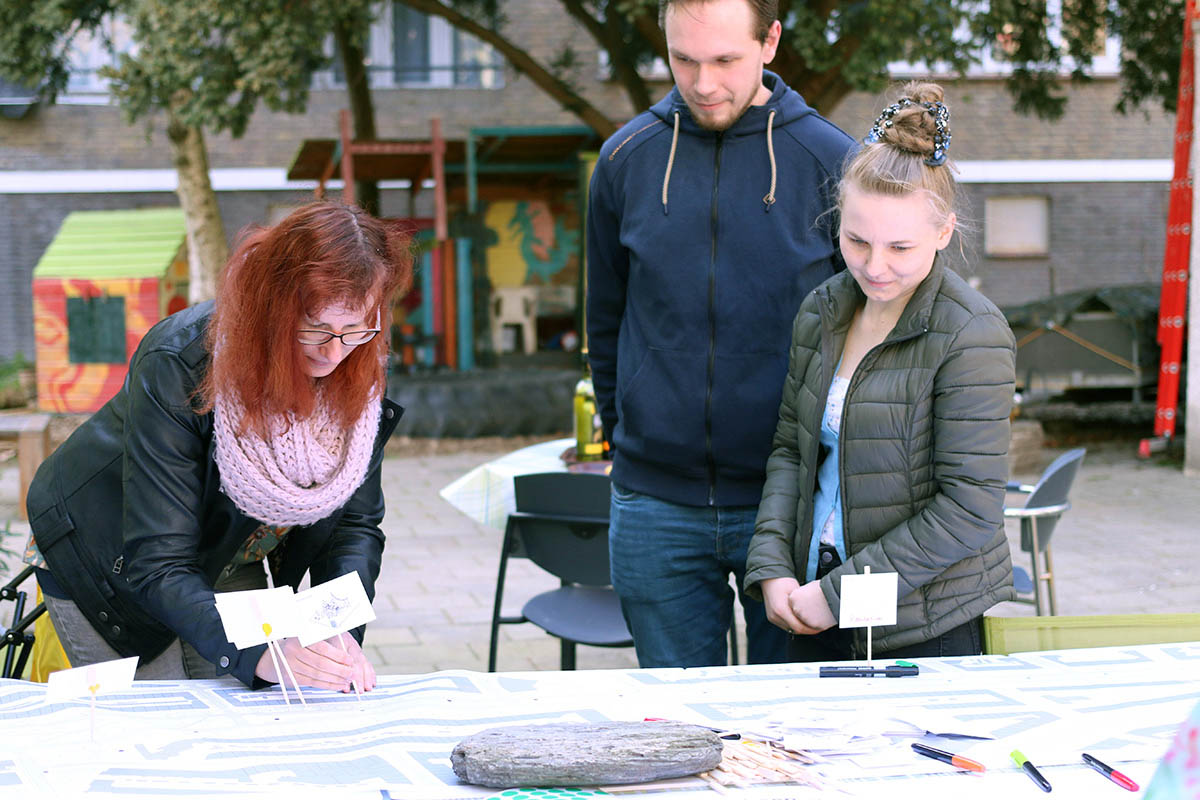
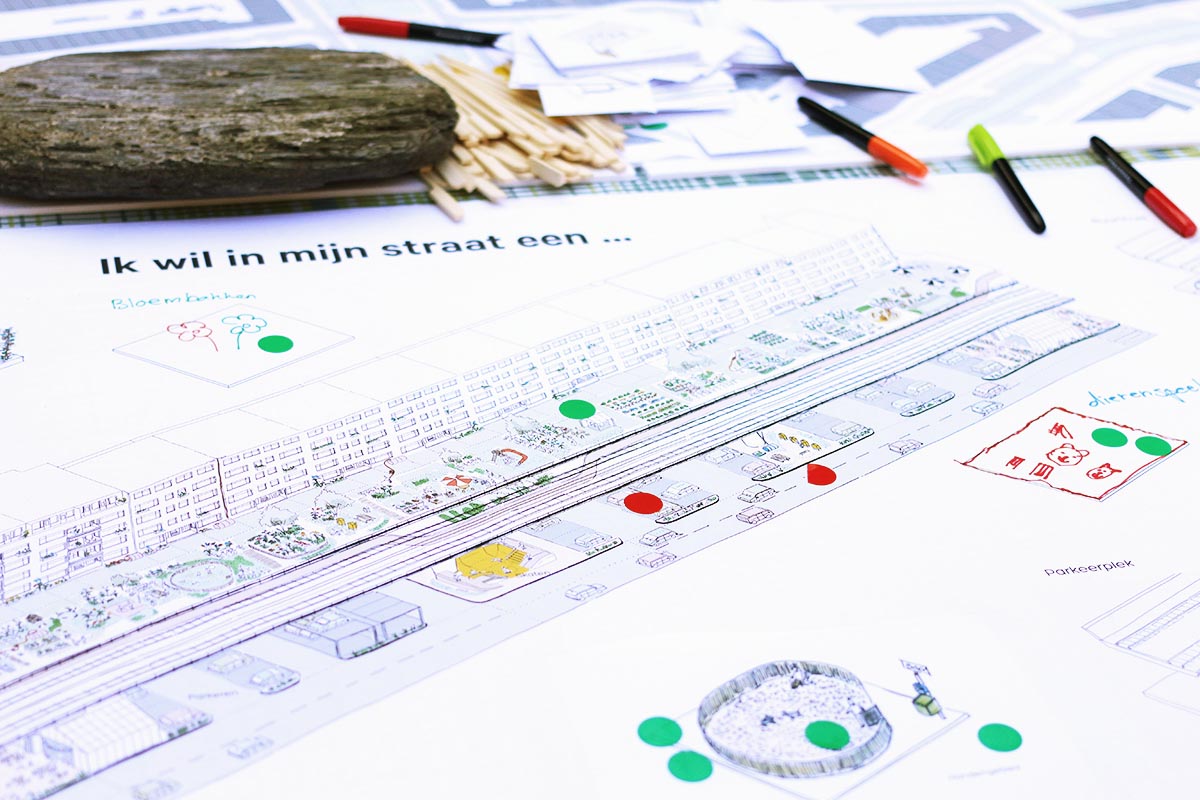
As a case study, the design research is focused specifically on the Mijnsherenlaan. Due to its spacious layout (50 to 70 meters wide and 800 meters long) and the metro viaduct passing through, this missing link between the city center and Zuidplein has every potential to offer residents a pleasant living environment and can set an example for the neighborhood and city.
A master plan has been developed in which space is created for residents' initiatives and safe places to stay. The street profile has been adjusted so that the linear barriers are reduced and the Mijnsherenlaan changes from an anonymous traffic route to a personal place to stay. Here residents can meet and build a lively community together.
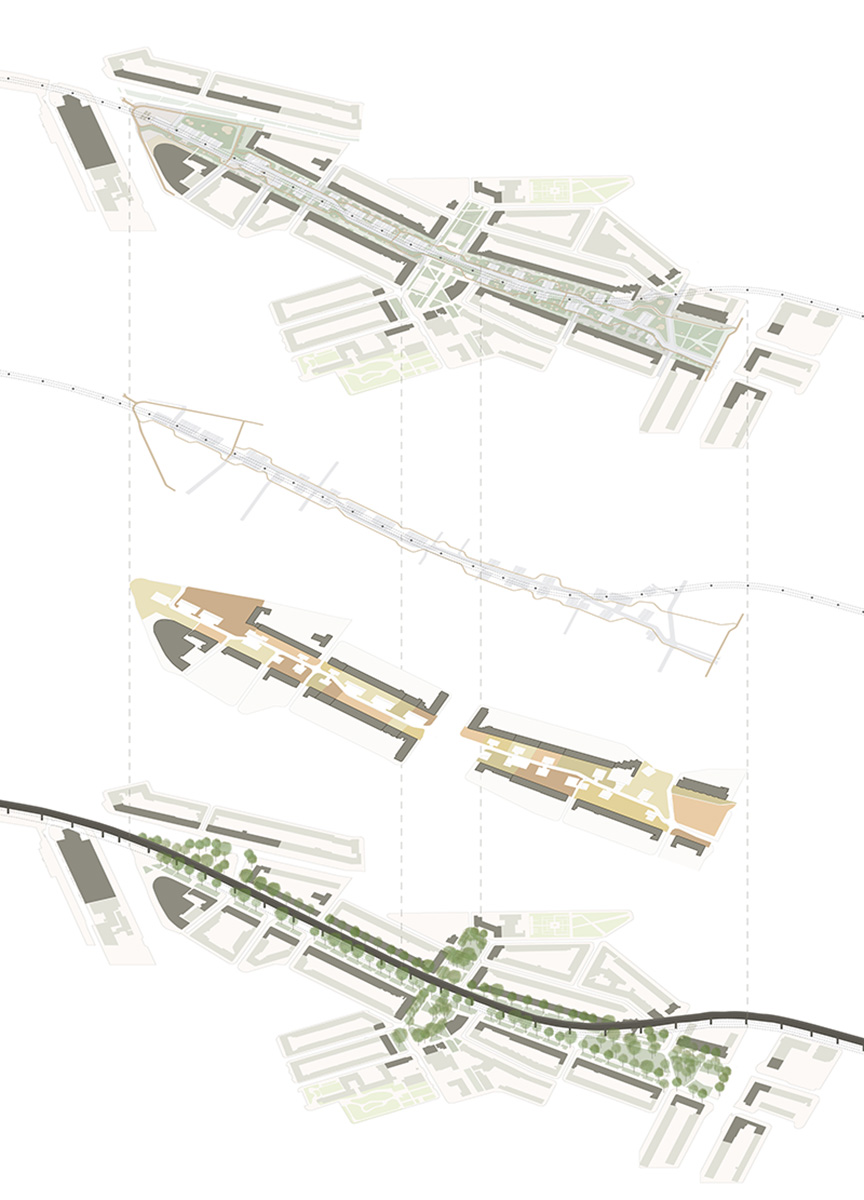
The car lanes have been merged into a two-way route, with gentle bends forcing motorists to drive slowly. Parking spaces are clustered, creating connections between both sides of the avenue. The bike path winds between the green areas, making a bike ride through the avenue for fun instead of maximum speed.
The rearrangement of the street profile creates more available space for public use. This space is then divided into different domains linked to the various building types in the avenue, contributing to the identification of the residents with 'their' domain. A distinction is made per domain in planting or paving typesto mark the domains.
The new plan gives the avenue its own identity that is dynamic and changeable according to the participation of the residents.
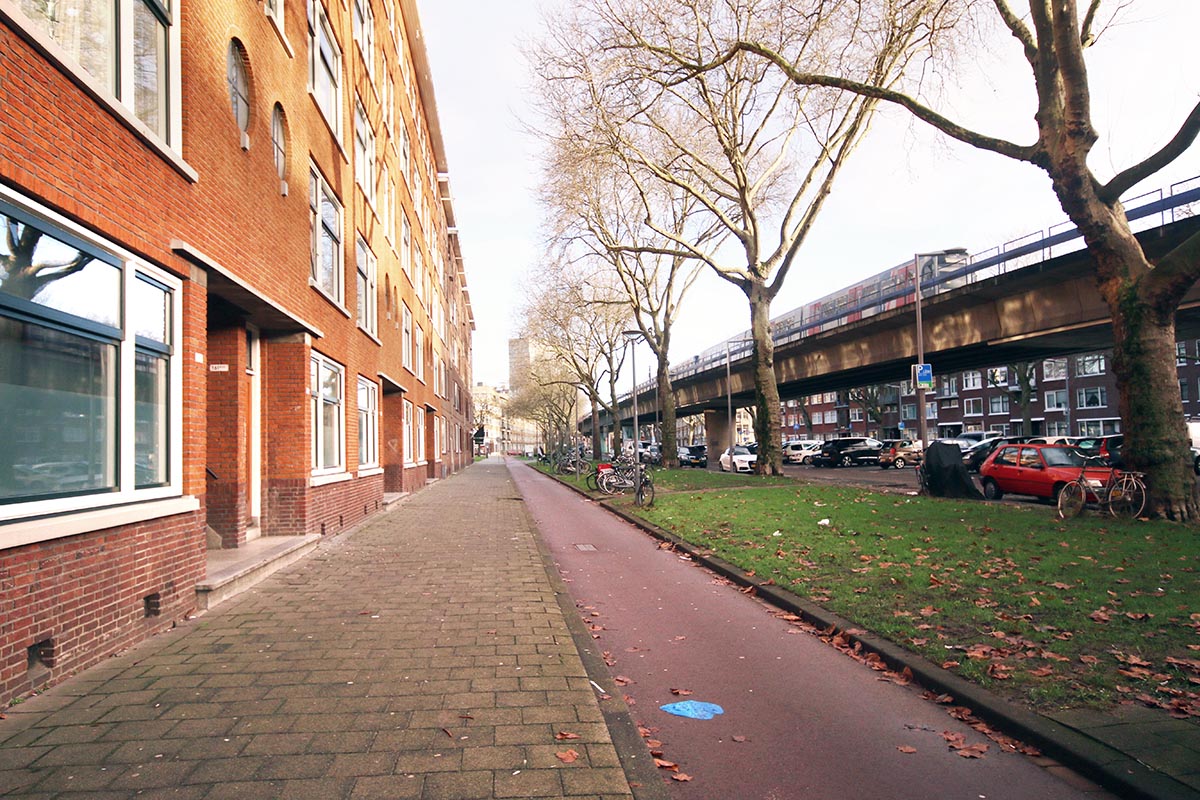
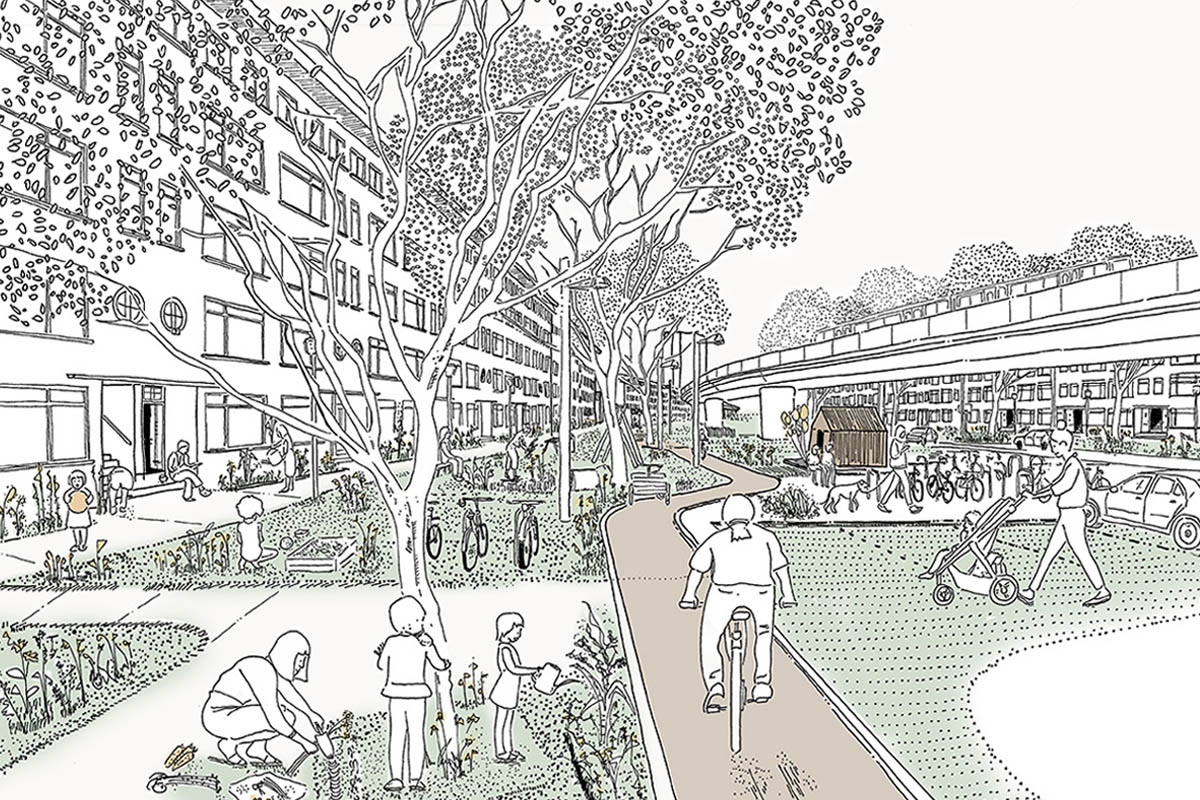
In the next phase, 3 spots in the lane's current profile will be activated. A community garden, a terrace at a commercial space and a dog field with seating. These 3 places will be managed separately by residents, an entrepreneur and the municipality. This way we will test various management methods, after which the plan for a larger scale implementation will be developed. Knowledge and skills from the neighborhood are used as much as possible to enhance appreciation of the space and the building of a community.
Year:
2022 -
Location:
Rotterdam, the Netherlands
Client:
Self initiated
Program:
Public space
Size:
40.000 m²
Status:
In progress
Team:
Andrés López, Isabel Driessen
Collaboration:
Gemeente Rotterdam, CultuurWerkplaats Tarwewijk
Funding:
Creative Industries Fund NL
Publications:
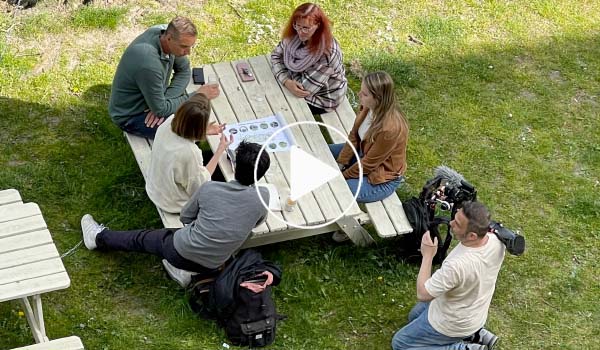
The project was featured in an episode of the show 'Het Geheim van de Tarwewijk' on TV Rijnmond.
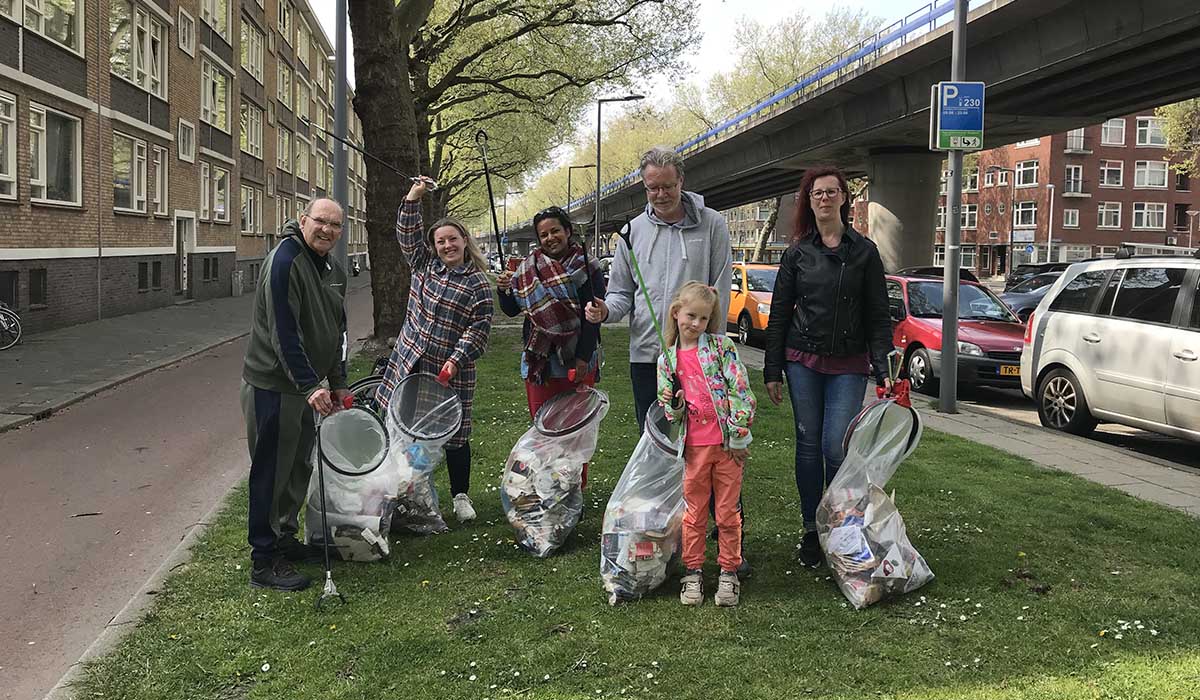
Tarwewijk BinnensteBuiten was part of the Stadmakerscongres 2022. Residents of the Mijnsherenlaan explained the project while collecting rubbish on a tour through the neighbourhood.
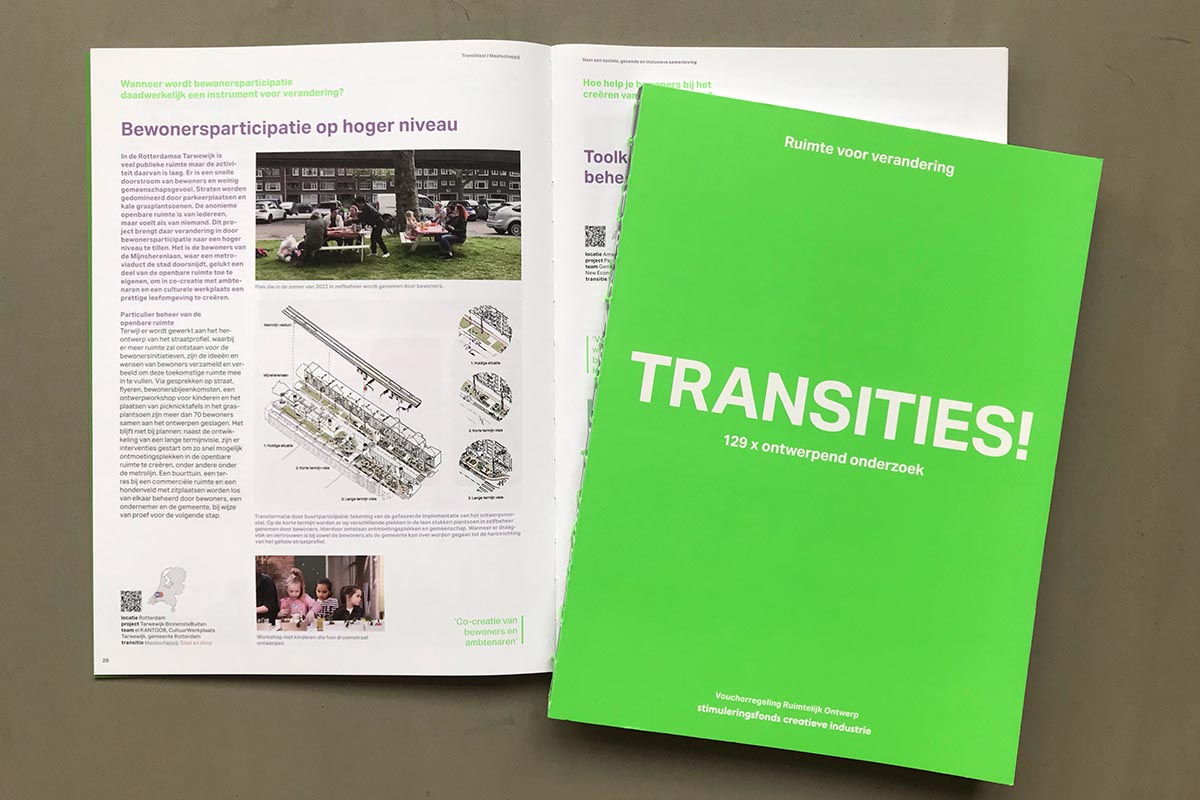
Part of the 'Voucherregeling Vitale Steden en Dorpen' by Creative Industries Fund NL. The project description in Dutch can be found in the publications:
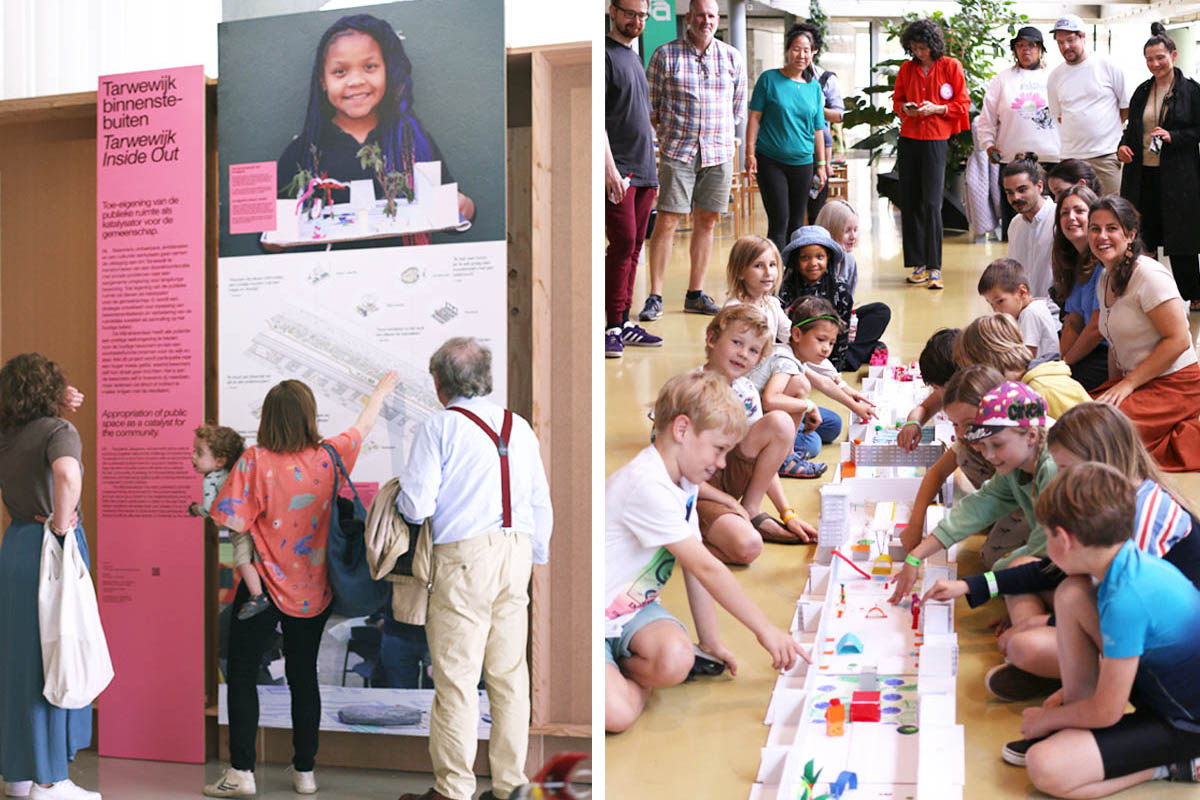
Tarwewijk BinnensteBuiten was part of the Rotterdam Architecture Month 2022 with a contribution to the main exhibition (T)Huis and a designworkshop at 'Het Nieuwe Instituut'.