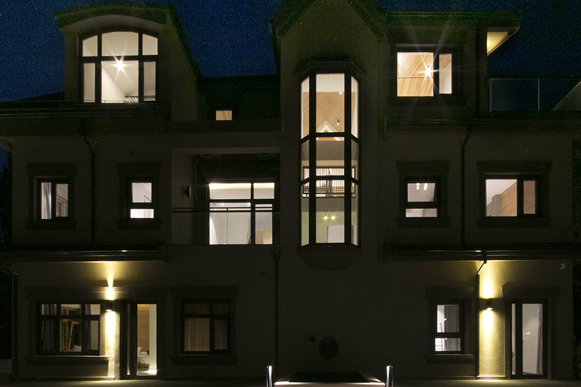
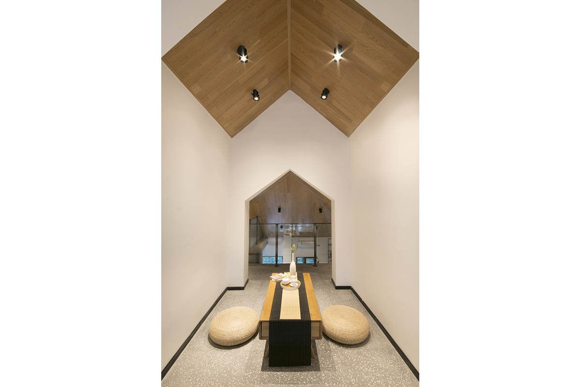
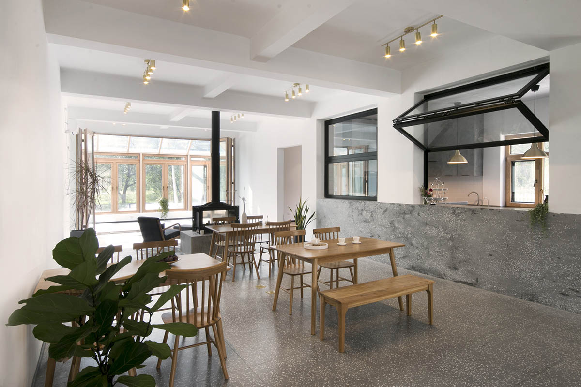
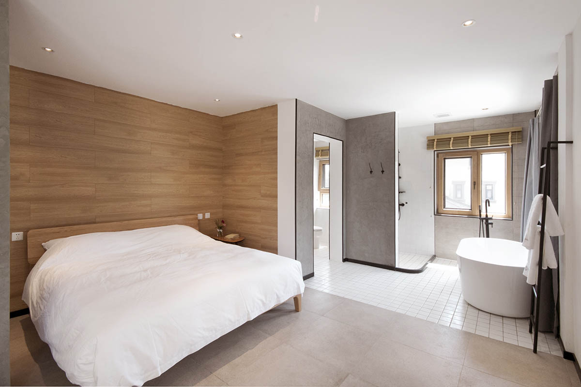
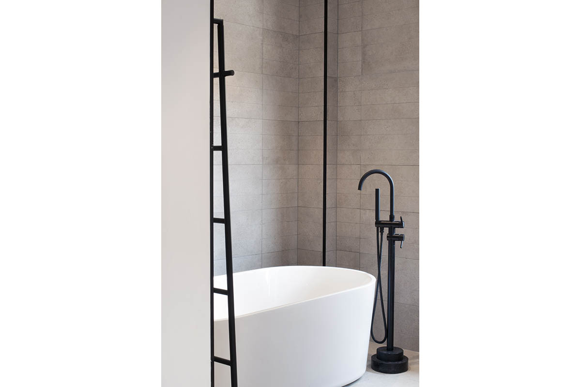
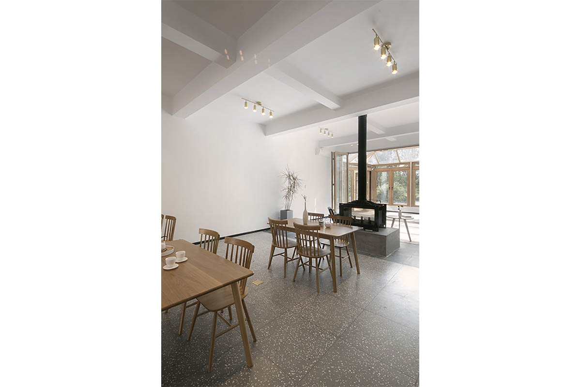
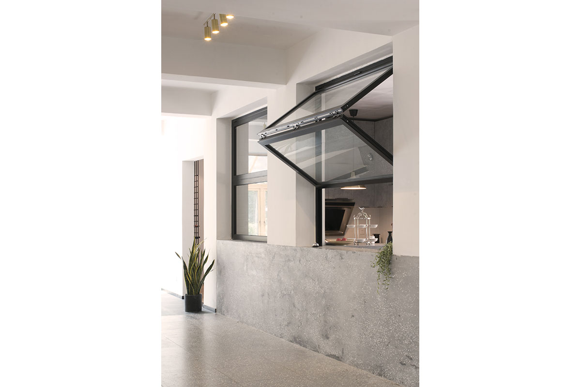
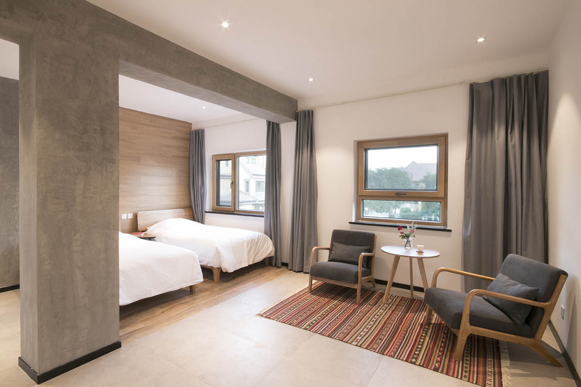
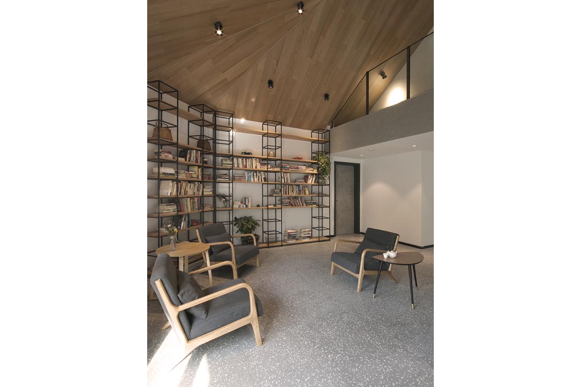
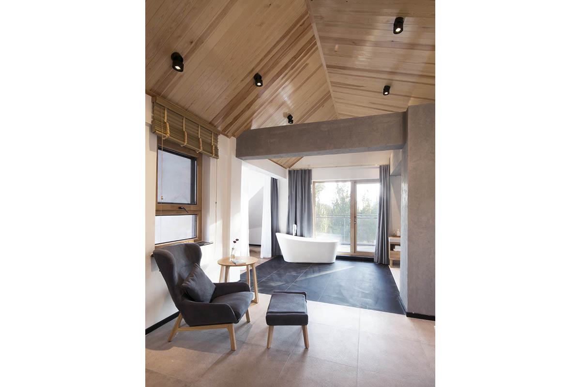
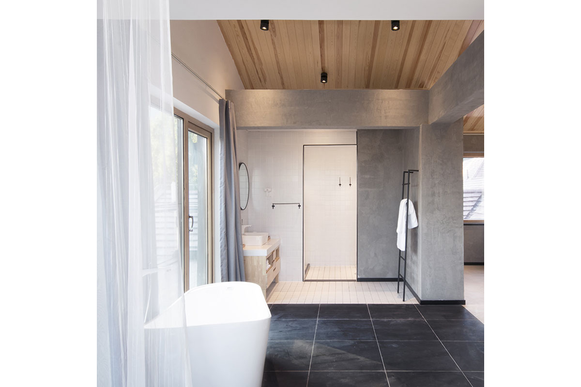
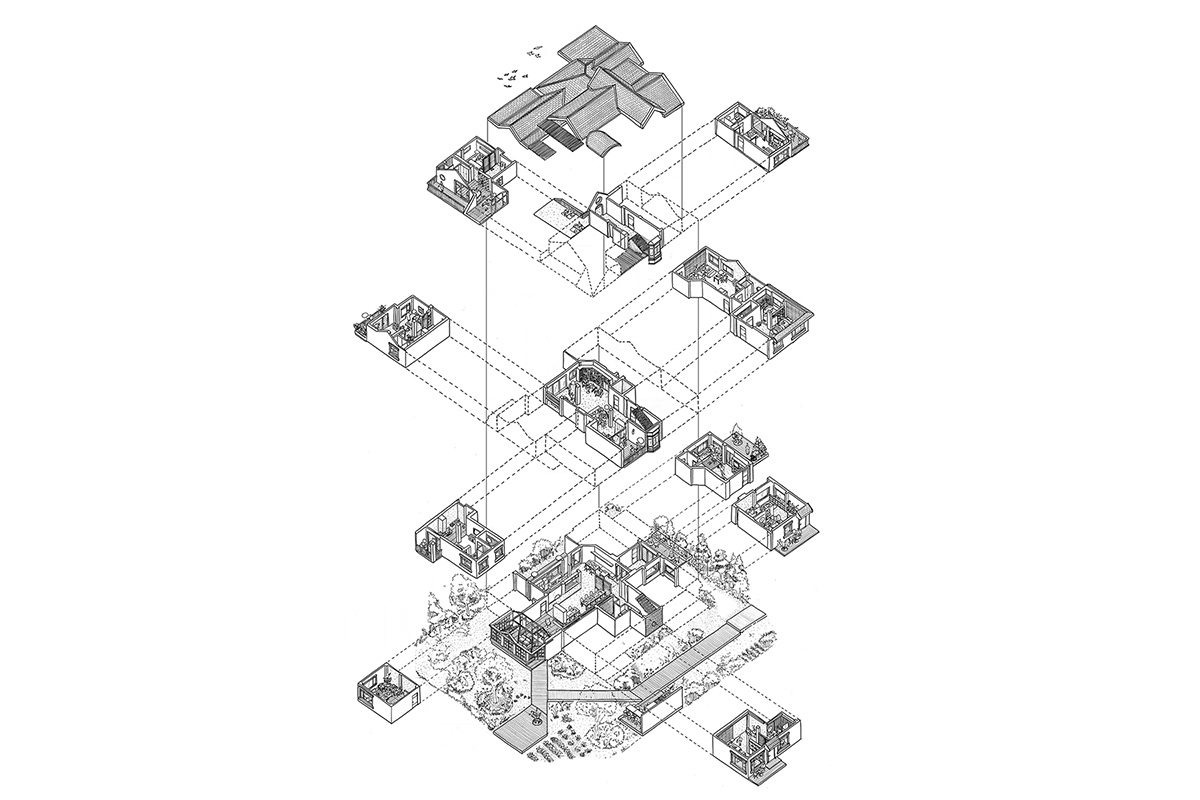
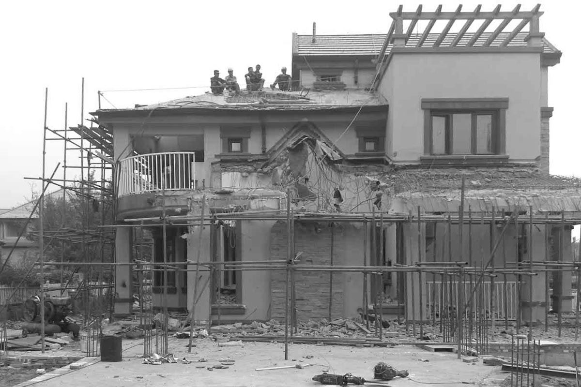
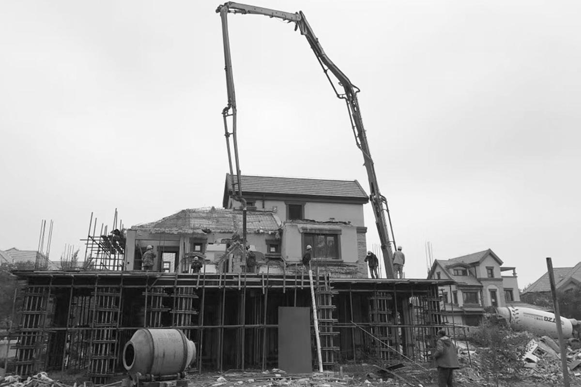
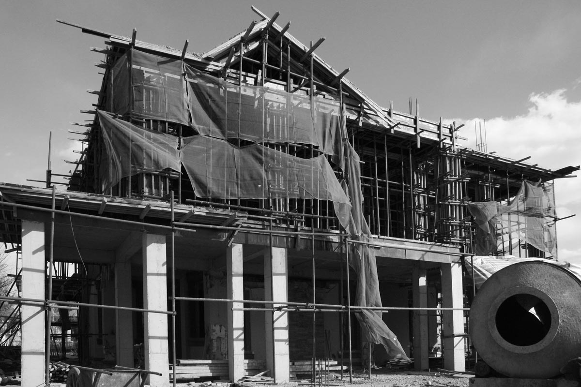
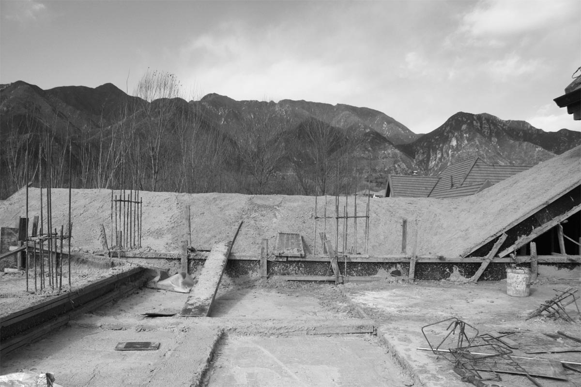
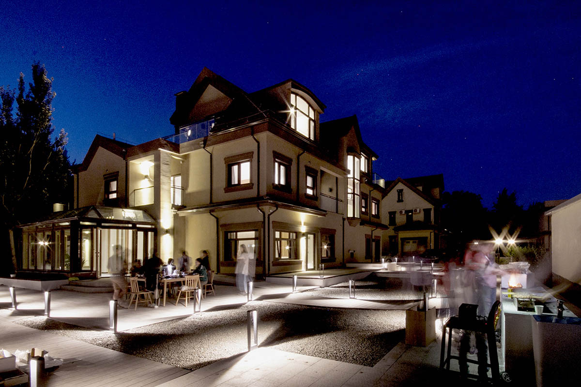
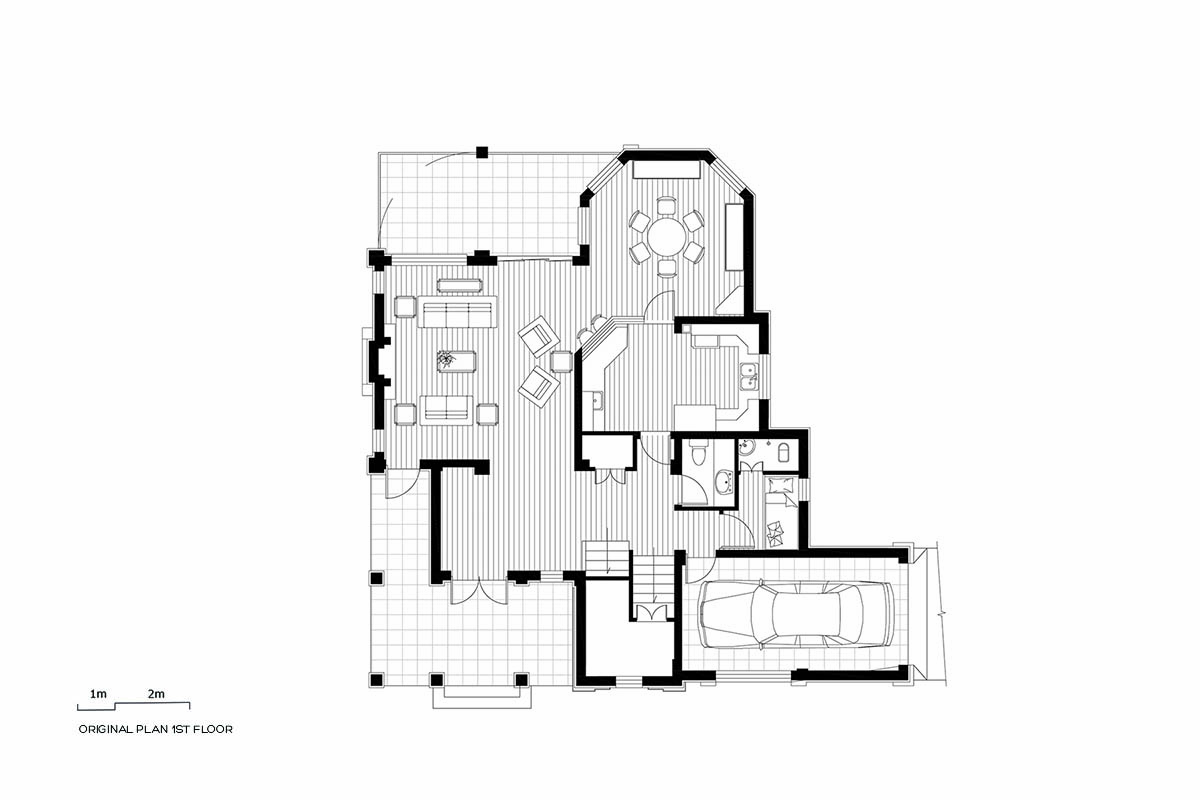
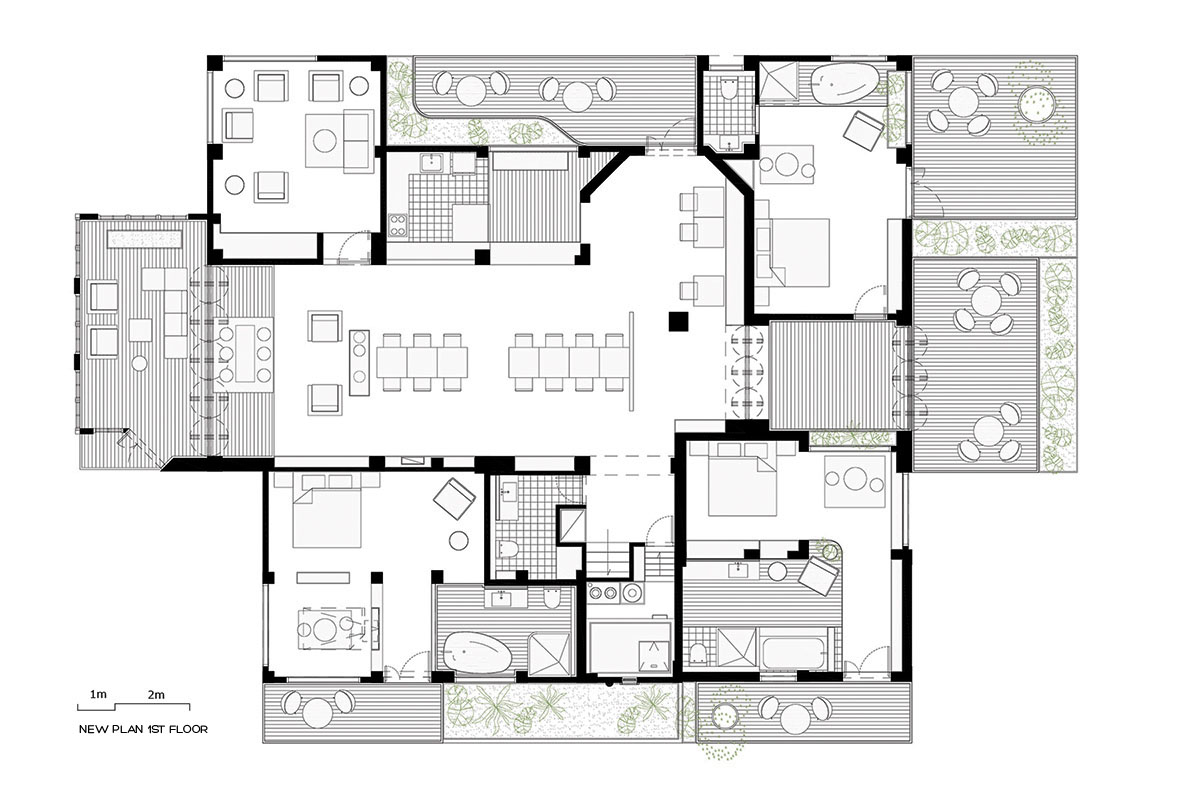
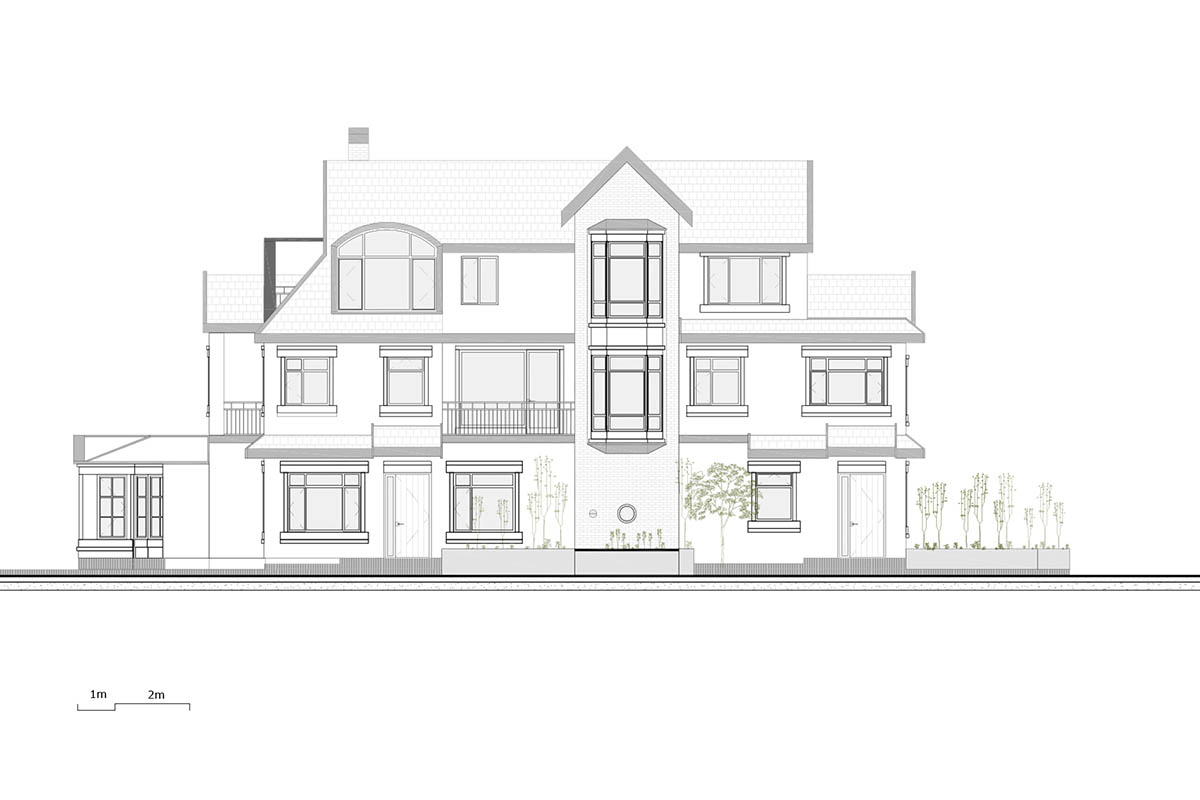
The project is located in a mountainous area outside Beijing, Northwest direction. It is part of a new development, which offers multiple recreation facilities, offering the opportunity to families to escape from the city.
The house is owned by a family who planned to extend its area and convert it into a guesthouse with private rooms and a large public area. Our design scope involved the extension of the house doubling it in size, while keeping the Architectural “style”.
Since our main design approach aimed to maximize the entrance of natural light into the house, maintaining a connection with the outside environment, we located the rooms at the façade creating an enclosed public space, following the Siheyuan (traditional Chinese courtyard) principles. Considering that the property has three floors, some parts of the volume were subtracted to lighten the volume and to locate balconies to keep the connection with the landscape in all the levels.
In the overall material selection, we used light colours and textures to brighten the interior; white walls, grey tiles, grey terrazzo and light oak wood to warm up the spaces and slate tiles to contrast them all. A similar logic was applied in the furniture selection.
Our intention by using these materials was to minimize the attention of the interior, directing it towards the outside to frame the green from the trees and the mountains linking the interior with the exterior.
Year:
2019
Team:
Andrés López, Isabel Driessen, Tao Yu
Location:
Yanqing, China
Client:
Private
Program:
Guesthouse
Size:
650 m²
Status:
Completed