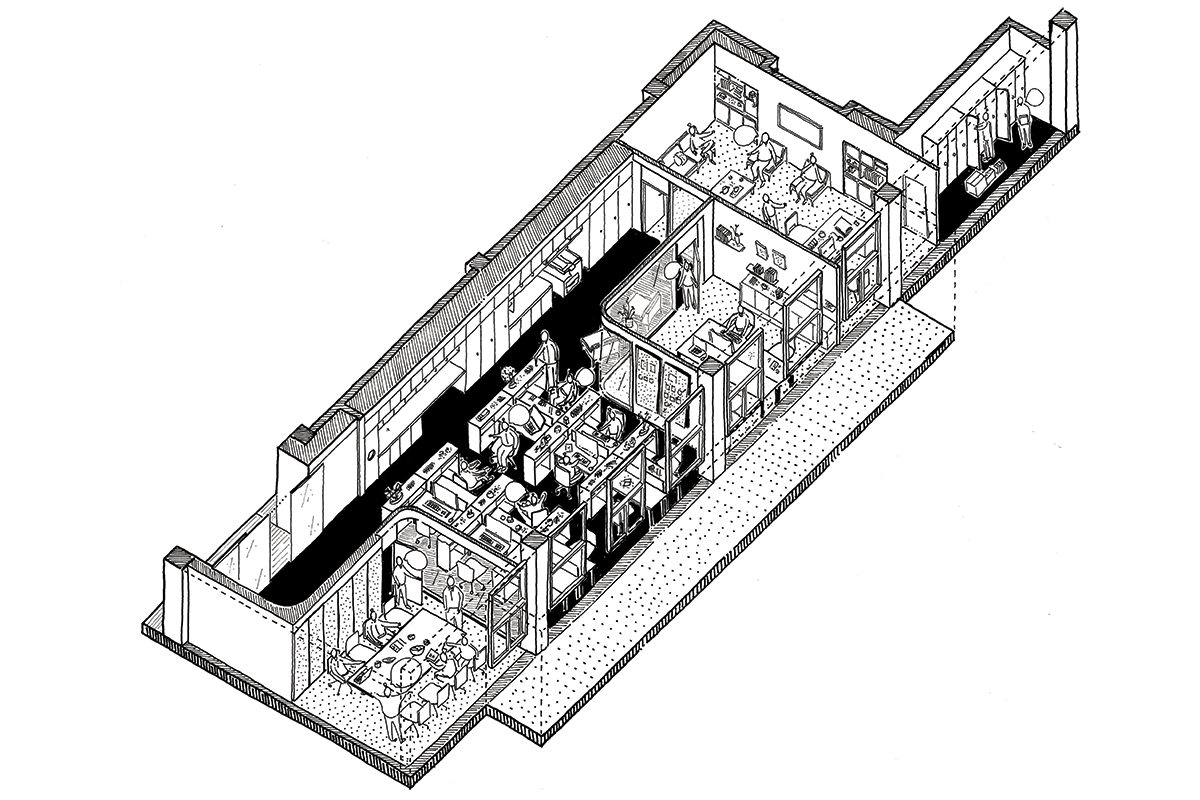
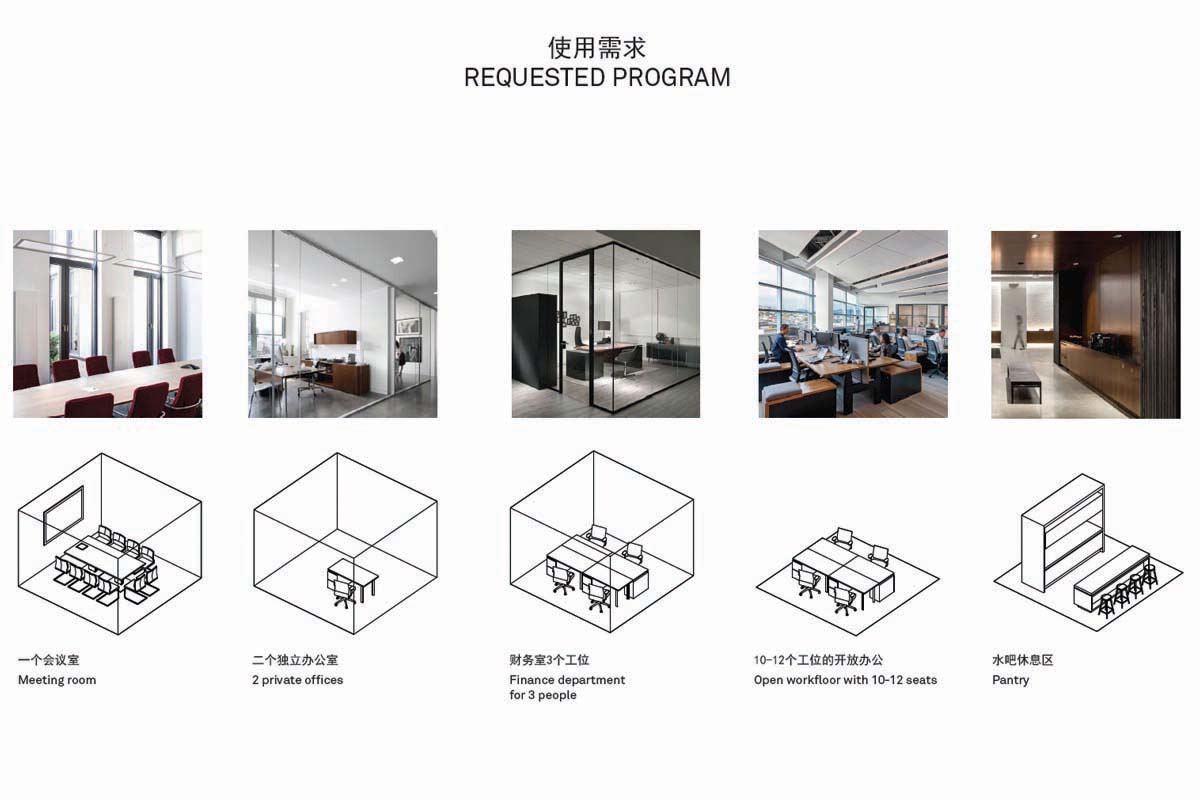
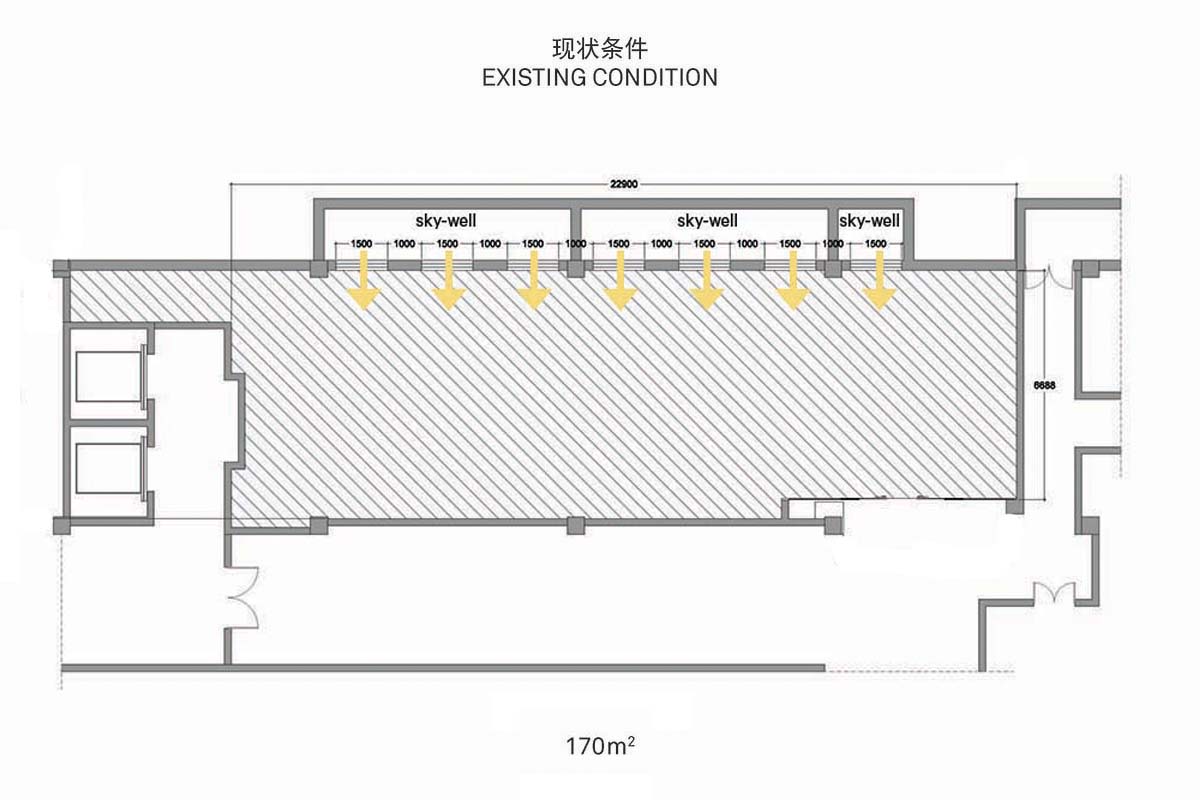
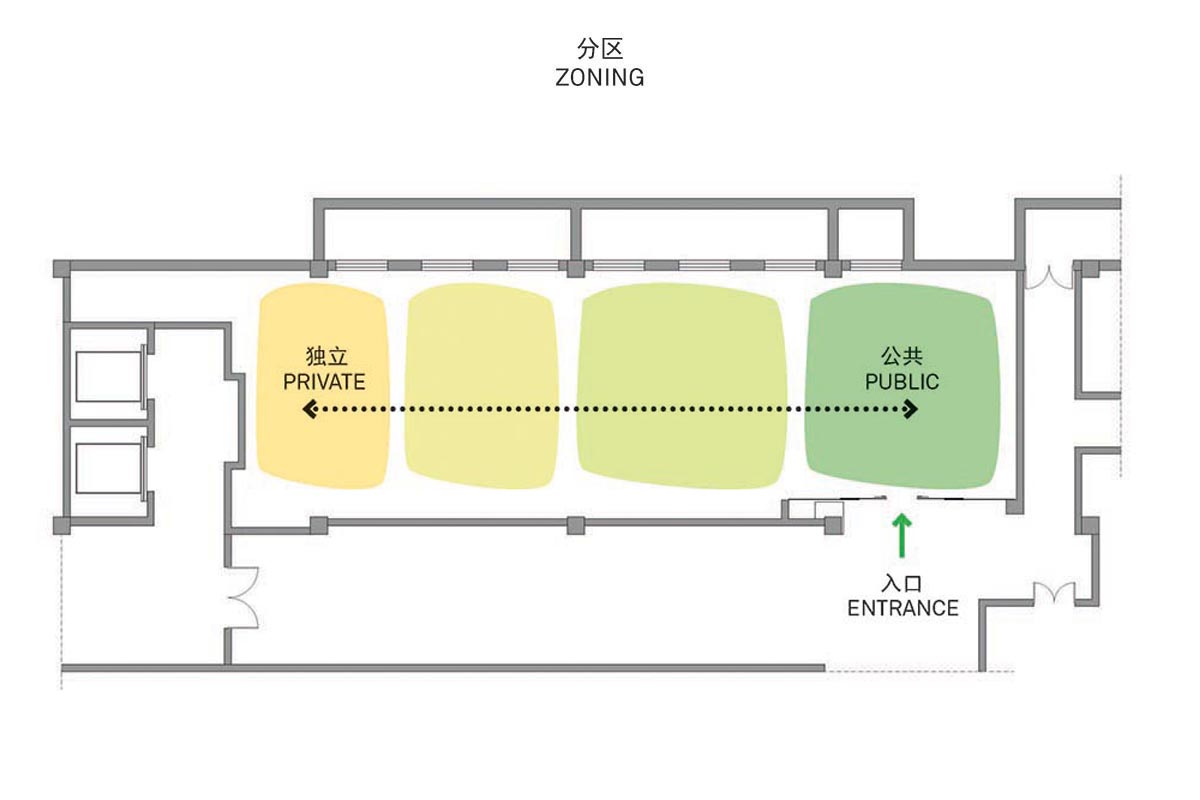
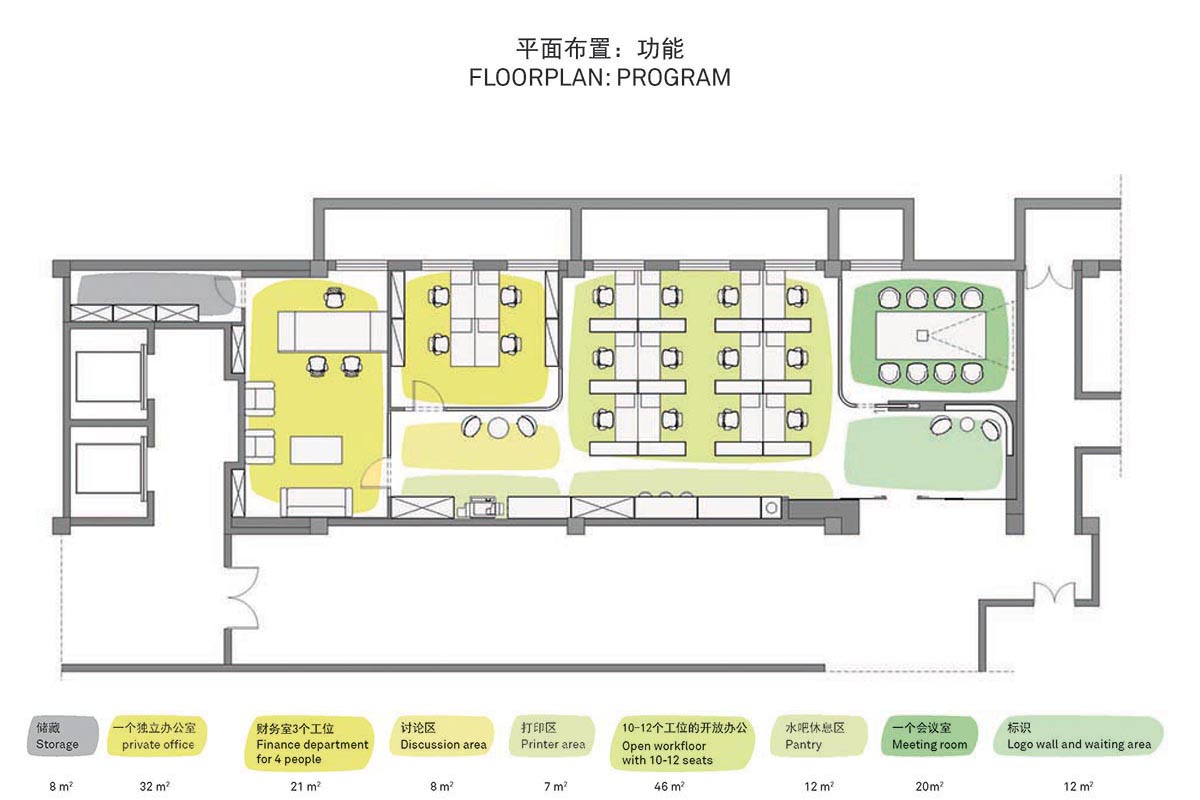
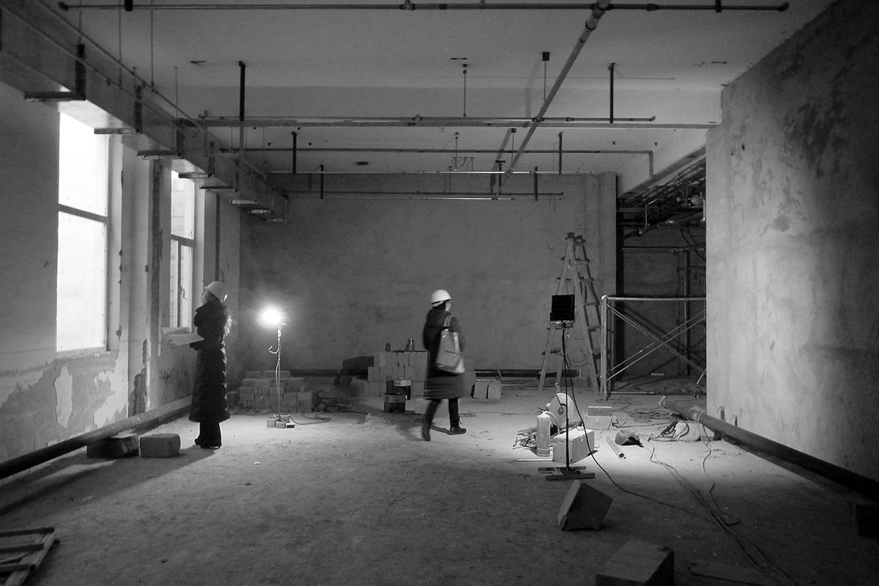
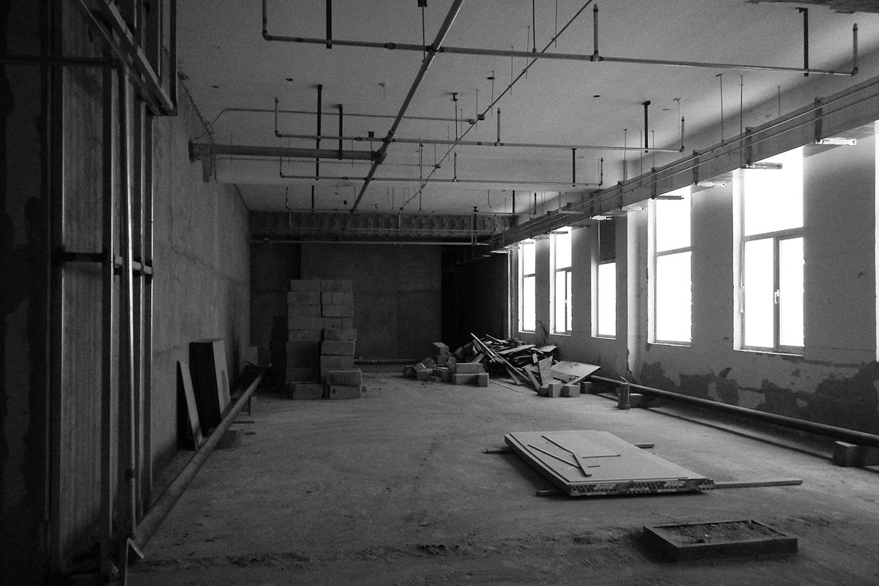
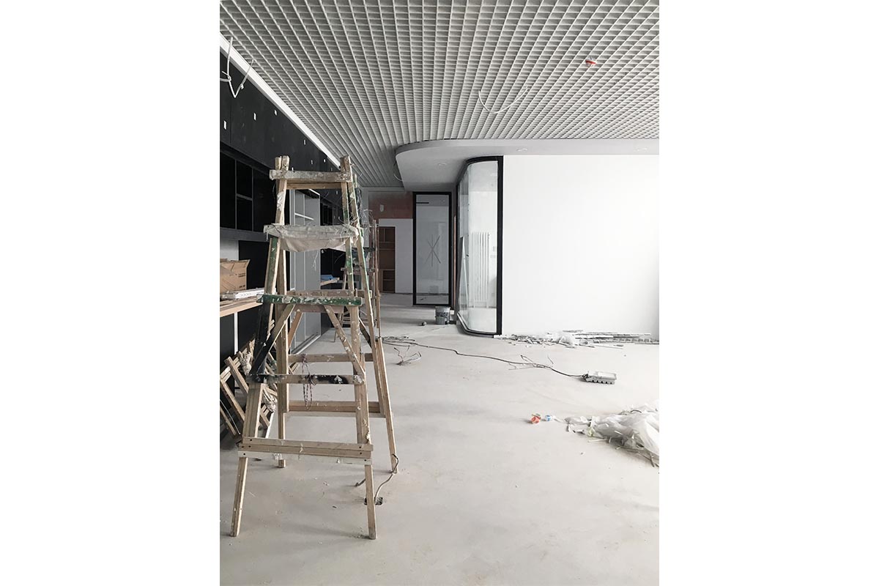
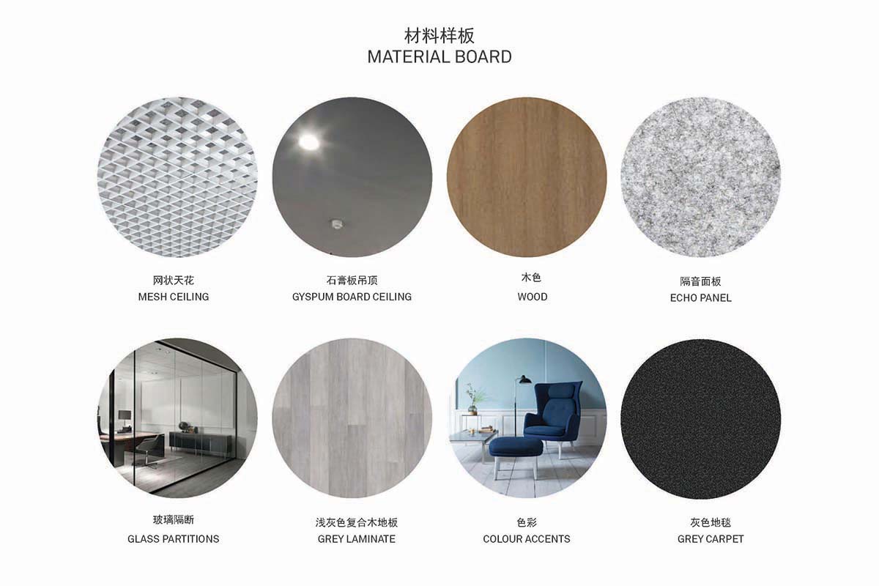
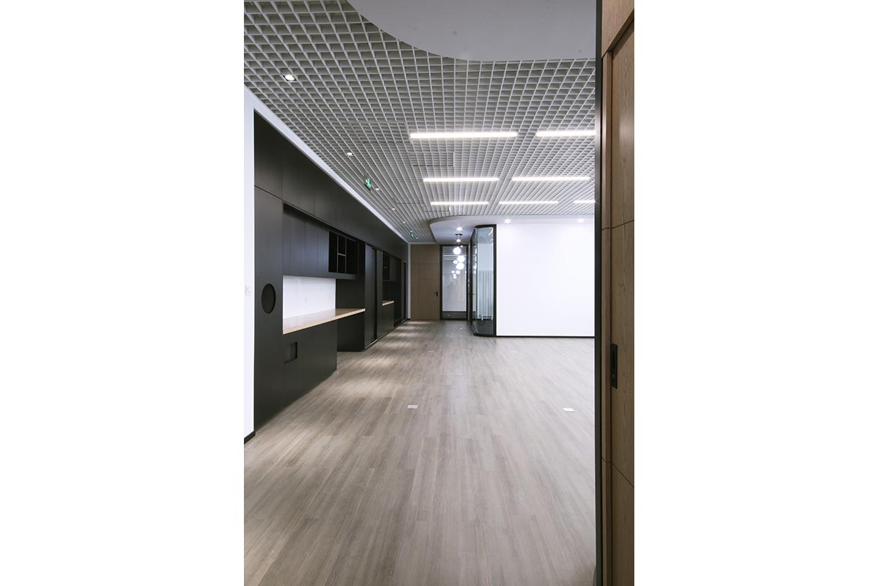
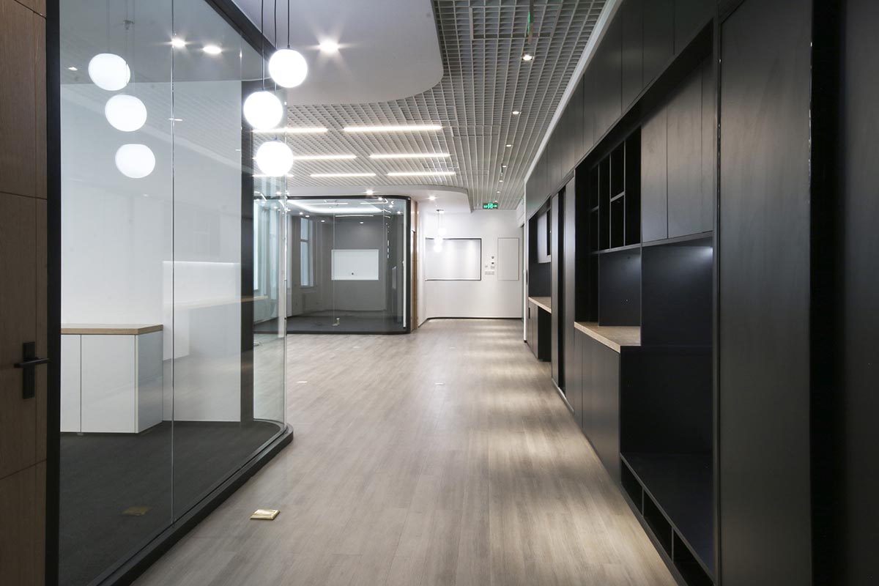
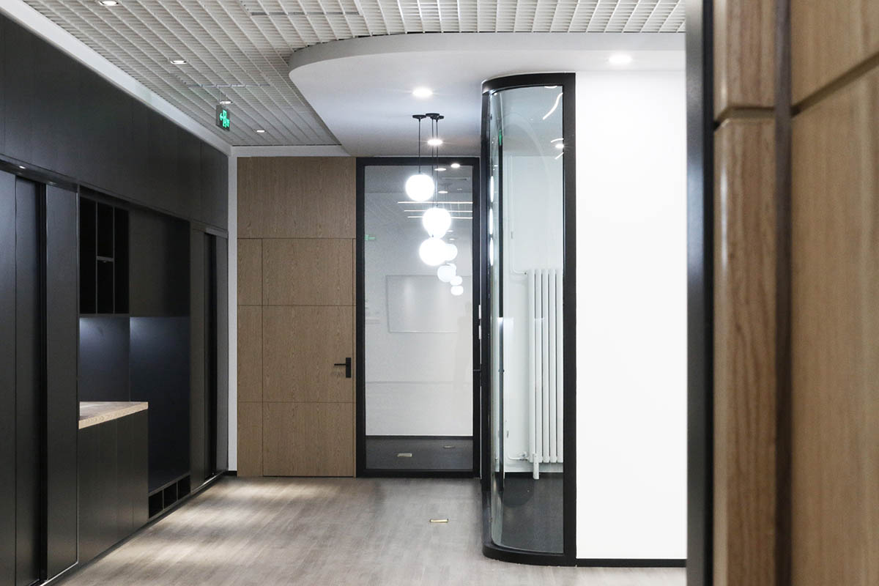
Office
For a real estate company an office has been designed. The client requested a meeting room, 12 workstations, a financial department and an executive office. The space has been arranged from most public function at the entrance to most private office at the end of the long space. All the workstations are placed as close to the windows as possible to optimize the daylight coming from a sky-well. Glass partitions divide the private spaces from the open area while letting the light through.
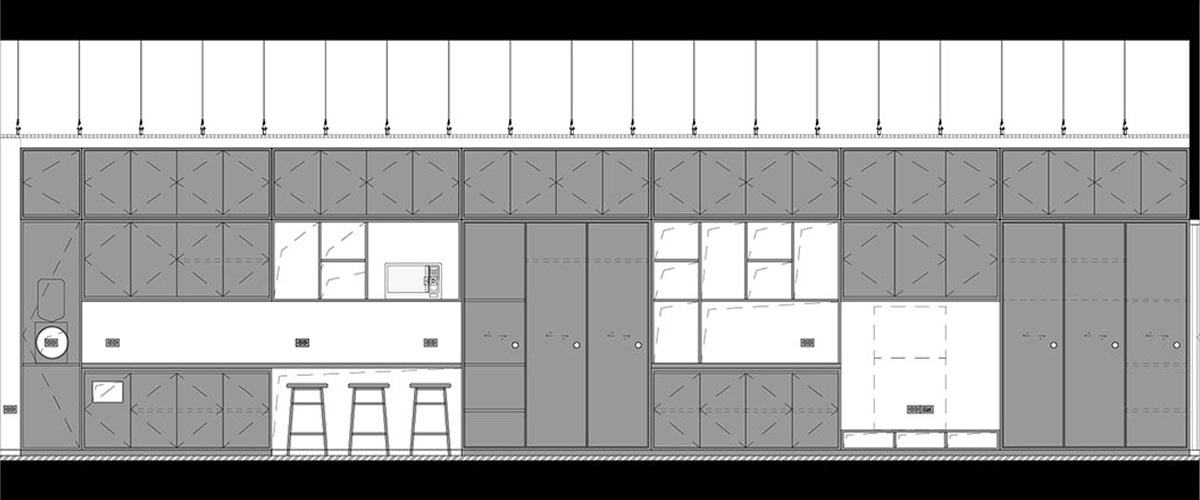
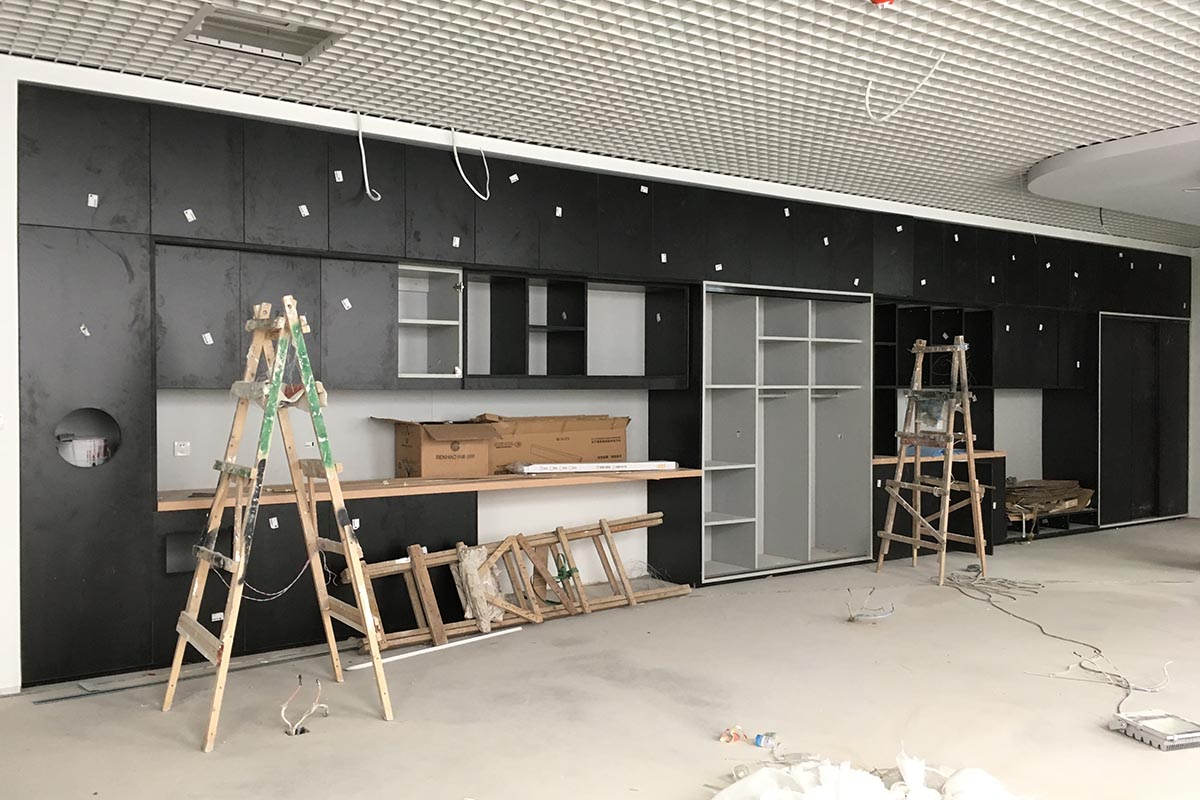
Supporting functions
All the supporting functions to the office space are placed along the main corridor in a custom designed cabinet. Close to the entrance and meeting room a pantry and wardrobe is placed. While on the other side you can find the printers, office supplies and library. Additionally a row of upper cabinets is placed for general storage.
Team:
Isabel Driessen, Andrés López
Year:
2019
Location:
Beijing, China
Client:
Private
Program:
Office
Size:
170 m²
Status:
Completed